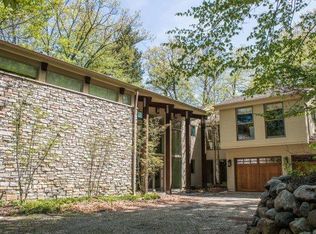HARBERT-LAKEFRONT This property has been in the same family for over 80-years. You can feel the love when you enter the home and when you view the property. The house is contemporary in style, with warm rustic touches and an open floor plan. Included is the ''Tea House'' a 400 sq. foot mid-century modern guesthouse/beach cabana, with kitchen and bath, located between the bluff and the beach. The property is magnificent, with Lake Michigan views from the house and a sweeping lawn leading to the edge of the bluff. Easy access to the beach, 100' of frontage on the lake, you own to the waters edge. Very nice and quiet neighborhood, off the beaten path, interesting people and significant homes. Lightly populated. Trees. This is a rare property, a place to make Michigan memories. Call today!
This property is off market, which means it's not currently listed for sale or rent on Zillow. This may be different from what's available on other websites or public sources.

