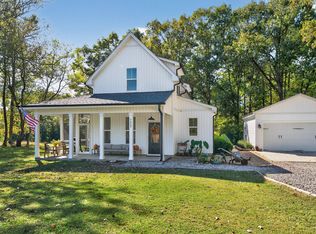Sold for $700,000
$700,000
13226 Old Bayleaf Rd, Wake Forest, NC 27587
4beds
2,354sqft
Single Family Residence, Residential
Built in 2019
1.88 Acres Lot
$695,200 Zestimate®
$297/sqft
$2,518 Estimated rent
Home value
$695,200
$660,000 - $730,000
$2,518/mo
Zestimate® history
Loading...
Owner options
Explore your selling options
What's special
Modern Farmhouse Ranch with Loft, Backing to Army Corps Land Discover this exceptional 4-bedroom, 3-bath farmhouse-style ranch that perfectly combines rustic charm with modern luxury. An open floor plan and durable LVP flooring throughout create a warm, inviting space ideal for everyday living and entertaining. The gourmet kitchen shines with a large center island, granite countertops, upgraded appliances—including an induction cooktop and convection oven—and a spacious pantry, making it a true chef's delight. The family room features a striking stone-accent gas fireplace with custom built-ins and a coffered ceiling, flowing seamlessly to a screened porch finished with low-maintenance Trex boards—perfect for enjoying the private, natural setting. Upstairs, a versatile loft offers the ideal bonus area for an office, media room, or guest retreat. The primary suite is a spa-like sanctuary with a beautifully tiled walk-in shower and elegant finishes. This home is thoughtfully equipped with a full-house Generac generator powered by propane, capable of maintaining full operations for up to 21 days. Additional highlights include a large Amish-built 12' x 20' shed with industrial flooring, a tankless hot water heater, two Level 2 (240v) electric car chargers, an oversized garage, and a fenced backyard for added privacy and convenience. Outdoor enthusiasts will love the location: from your doorstep, you can enjoy a quiet, paved walk through pure nature and abundant wildlife directly to Falls Lake, while the boat ramp is just a five-minute drive away. With no foot or car traffic, the setting is remarkably peaceful and serene. Best of all, the property sits adjacent to protected Army Corps of Engineers land, ensuring lasting tranquility and uninterrupted views. This is modern farmhouse living at its absolute finest—where thoughtful upgrades, natural beauty, and everyday comfort come together in perfect harmony.
Zillow last checked: 8 hours ago
Listing updated: November 09, 2025 at 06:35pm
Listed by:
Sharon Evans 919-271-3399,
EXP Realty LLC
Bought with:
Devon James McGinnis, 344736
Coldwell Banker HPW
Source: Doorify MLS,MLS#: 10123976
Facts & features
Interior
Bedrooms & bathrooms
- Bedrooms: 4
- Bathrooms: 3
- Full bathrooms: 3
Heating
- Fireplace(s), Forced Air, Propane
Cooling
- Ceiling Fan(s), Central Air, Electric
Appliances
- Included: Convection Oven, Dishwasher, Electric Cooktop, Electric Range, Free-Standing Electric Range, Induction Cooktop, Microwave, Oven, Range, Stainless Steel Appliance(s), Tankless Water Heater
- Laundry: Electric Dryer Hookup, Inside, Laundry Room, Main Level, Washer Hookup
Features
- Bookcases, Built-in Features, Ceiling Fan(s), Coffered Ceiling(s), Crown Molding, Double Vanity, Granite Counters, Kitchen Island, Open Floorplan, Recessed Lighting, Smooth Ceilings, Walk-In Closet(s)
- Flooring: Vinyl
- Basement: Crawl Space
- Number of fireplaces: 1
- Fireplace features: Family Room, Gas, Gas Log, Insert, Propane
- Common walls with other units/homes: No Common Walls
Interior area
- Total structure area: 2,354
- Total interior livable area: 2,354 sqft
- Finished area above ground: 2,354
- Finished area below ground: 0
Property
Parking
- Total spaces: 4
- Parking features: Attached, Concrete, Covered, Direct Access, Driveway, Enclosed, Garage Faces Side, Inside Entrance, Kitchen Level, Private
- Attached garage spaces: 2
- Uncovered spaces: 2
Features
- Levels: One and One Half
- Stories: 1
- Patio & porch: Covered, Front Porch, Patio, Porch, Rear Porch, Screened
- Exterior features: Lighting, Private Yard
- Pool features: None
- Spa features: None
- Fencing: Back Yard
- Has view: Yes
- View description: Neighborhood, Trees/Woods
Lot
- Size: 1.88 Acres
- Dimensions: 210 x 411 x 210 x 410
- Features: Back Yard, Front Yard, Hardwood Trees, Interior Lot, Landscaped, Private, Rectangular Lot, Secluded, Wooded
Details
- Additional structures: Shed(s), Storage, Workshop
- Parcel number: 1811.03110220.000
- Special conditions: Standard
Construction
Type & style
- Home type: SingleFamily
- Architectural style: Farmhouse, Transitional
- Property subtype: Single Family Residence, Residential
Materials
- Stone Veneer, Vinyl Siding
- Roof: Shingle
Condition
- New construction: No
- Year built: 2019
Utilities & green energy
- Sewer: Septic Tank
- Water: Well
- Utilities for property: Electricity Connected, Septic Connected, Water Connected, Propane
Community & neighborhood
Community
- Community features: None
Location
- Region: Wake Forest
- Subdivision: Not in a Subdivision
Other
Other facts
- Road surface type: Asphalt, Paved
Price history
| Date | Event | Price |
|---|---|---|
| 11/7/2025 | Sold | $700,000+0%$297/sqft |
Source: | ||
| 10/6/2025 | Pending sale | $699,900$297/sqft |
Source: | ||
| 10/4/2025 | Listing removed | $699,900$297/sqft |
Source: | ||
| 9/25/2025 | Listed for sale | $699,900+218.1%$297/sqft |
Source: | ||
| 12/14/2018 | Sold | $220,000$93/sqft |
Source: | ||
Public tax history
| Year | Property taxes | Tax assessment |
|---|---|---|
| 2025 | $3,863 +2% | $600,824 -1% |
| 2024 | $3,788 +17.3% | $606,824 +47.4% |
| 2023 | $3,230 +7.9% | $411,757 |
Find assessor info on the county website
Neighborhood: 27587
Nearby schools
GreatSchools rating
- 3/10Brassfield ElementaryGrades: K-5Distance: 3.1 mi
- 8/10Wakefield MiddleGrades: 6-8Distance: 3.8 mi
- 8/10Wakefield HighGrades: 9-12Distance: 4.6 mi
Schools provided by the listing agent
- Elementary: Wake - Brassfield
- Middle: Wake - Wakefield
- High: Wake - Wakefield
Source: Doorify MLS. This data may not be complete. We recommend contacting the local school district to confirm school assignments for this home.
Get a cash offer in 3 minutes
Find out how much your home could sell for in as little as 3 minutes with a no-obligation cash offer.
Estimated market value$695,200
Get a cash offer in 3 minutes
Find out how much your home could sell for in as little as 3 minutes with a no-obligation cash offer.
Estimated market value
$695,200
