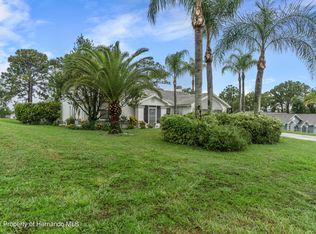Sold for $475,000 on 07/10/24
$475,000
13226 Lauren Dr, Spring Hill, FL 34609
4beds
2,045sqft
Single Family Residence
Built in 1991
0.57 Acres Lot
$452,600 Zestimate®
$232/sqft
$2,427 Estimated rent
Home value
$452,600
$394,000 - $520,000
$2,427/mo
Zestimate® history
Loading...
Owner options
Explore your selling options
What's special
This RARE FIND is perfect for a large family or anyone that loves plenty of space and great for entertaining. 4 BEDROOMS PLUS A DEN - 2 Bathrooms - 3 CAR GARAGE - HEATED swimming pool with NEWER HEAT POOL PUMP INSTALLED 2023- and NO HOA , NEW ROOF and SOLAR PANELS INSTALLED 2023 (and paid off leaving your electric bill around 80.00 - 100.00 a month ). NEW AC AND DUCTS INSTALLED in 2023 As you walk through the double front doors you enter into the Formal Living Room and Dining Room with it's vaulted ceilings, a wall sized custom made bookshelf and a view of both the swimming pool and huge backyard. Moving on to the Kitchen you will find wood cabinets, granite countertops, stainless steel appliances and a bar area that is open to the 2nd Family Room. The cozy Family Room is complete with a wet bar and French doors to the side yard. The Master Bedroom is on it's own side of the house with Master Bathroom and Den. The Den is in a perfect location to the Master Bedroom to be used as an office. The opposite side of the house you will find the additional 3 bedrooms, a bathroom that leads to the pool and a huge laundry room with upper cabinets and laundry sink. Plenty of room to entertain around the pool in the large covered Lanai.
Zillow last checked: 8 hours ago
Listing updated: November 15, 2024 at 08:15pm
Listed by:
Erick Mejia-Henriquez 352-449-9792,
Real Broker, LLC
Bought with:
NON MEMBER
NON MEMBER
Source: HCMLS,MLS#: 2238323
Facts & features
Interior
Bedrooms & bathrooms
- Bedrooms: 4
- Bathrooms: 2
- Full bathrooms: 2
Heating
- Central, Electric
Cooling
- Central Air, Electric
Appliances
- Included: Dishwasher, Dryer, Electric Oven, Refrigerator, Washer
Features
- Split Plan
- Flooring: Carpet, Laminate, Tile, Wood
- Has fireplace: No
Interior area
- Total structure area: 2,045
- Total interior livable area: 2,045 sqft
Property
Parking
- Total spaces: 3
- Parking features: Garage
- Garage spaces: 3
Features
- Stories: 1
- Has private pool: Yes
- Pool features: In Ground
Lot
- Size: 0.57 Acres
Details
- Parcel number: R09 223 18 3725 0002 0030
- Zoning: PDP
- Zoning description: Planned Development Project
Construction
Type & style
- Home type: SingleFamily
- Architectural style: Contemporary
- Property subtype: Single Family Residence
Materials
- Block, Concrete
- Roof: Metal
Condition
- New construction: No
- Year built: 1991
Utilities & green energy
- Sewer: Private Sewer
- Water: Public
- Utilities for property: Cable Available
Community & neighborhood
Location
- Region: Spring Hill
- Subdivision: Village Van Gogh
Other
Other facts
- Listing terms: Cash,Conventional,FHA,VA Loan
- Road surface type: Paved
Price history
| Date | Event | Price |
|---|---|---|
| 10/29/2024 | Listing removed | $359,900-24.2%$176/sqft |
Source: | ||
| 7/10/2024 | Sold | $475,000-1%$232/sqft |
Source: | ||
| 6/10/2024 | Pending sale | $479,900$235/sqft |
Source: | ||
| 5/9/2024 | Price change | $479,900-1.1%$235/sqft |
Source: | ||
| 4/25/2024 | Listed for sale | $485,000+27.6%$237/sqft |
Source: | ||
Public tax history
| Year | Property taxes | Tax assessment |
|---|---|---|
| 2024 | $5,422 +1.8% | $389,149 +2.7% |
| 2023 | $5,324 -10.7% | $378,796 +10.8% |
| 2022 | $5,963 +105.9% | $341,728 +90.9% |
Find assessor info on the county website
Neighborhood: 34609
Nearby schools
GreatSchools rating
- 6/10Pine Grove Elementary SchoolGrades: PK-5Distance: 4.3 mi
- 6/10West Hernando Middle SchoolGrades: 6-8Distance: 4.2 mi
- 2/10Central High SchoolGrades: 9-12Distance: 4.1 mi
Schools provided by the listing agent
- Elementary: Pine Grove
- Middle: West Hernando
- High: Central
Source: HCMLS. This data may not be complete. We recommend contacting the local school district to confirm school assignments for this home.
Get a cash offer in 3 minutes
Find out how much your home could sell for in as little as 3 minutes with a no-obligation cash offer.
Estimated market value
$452,600
Get a cash offer in 3 minutes
Find out how much your home could sell for in as little as 3 minutes with a no-obligation cash offer.
Estimated market value
$452,600
