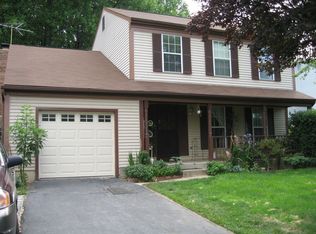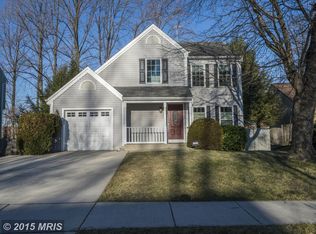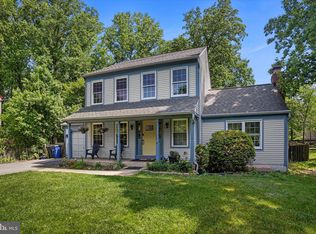Sold for $650,000
$650,000
13225 Trebleclef Ln, Silver Spring, MD 20904
4beds
3,068sqft
Single Family Residence
Built in 1986
0.31 Acres Lot
$719,300 Zestimate®
$212/sqft
$3,557 Estimated rent
Home value
$719,300
$683,000 - $755,000
$3,557/mo
Zestimate® history
Loading...
Owner options
Explore your selling options
What's special
Welcome to this wonderful single family home nestled on a beautifully landscaped tree-lined lot in the desirable Tanglewood community! This beautiful residence offers a perfect blend of elegance, comfort, and function with features including a private backyard with tiered deck and hot tub, cozy fireplace, hardwood flooring, light-filled windows, finished lower level, and much more. Pristine landscape architecture and lush grounds ensure privacy while integrating the property with its natural environment in the most beautiful way. Indoor-outdoor entertaining is seamless with a sliding glass door that invites an inpouring of natural light and opens to exterior living spaces including an expansive composite tiered deck with built-in bench seating, a relaxing hot tub, and a screened porch. As you step inside, you are greeted by the gracious floor plan seamlessly connecting the living, kitchen and dining areas, creating a spacious and inviting atmosphere. The showstopping family room features a dramatic cathedral ceiling with specialty quarter round clerestory windows and a cozy stone accented fireplace as the focal point that provides warm ambiance for gatherings with loved ones. The adjacent dining room is perfectly situated and well-sized for both celebratory meals and weeknight fare. Prepare your favorite recipes in the kitchen equipped with sleek appliances, ample cabinets that have been refaced, tile backsplash, recessed lighting, and combined casual dining space. Concluding the main level is a powder room and a bright and comfortable sunroom, perfect for relaxing with a good book at the end of a long day. The primary bedroom is a sanctuary, boasting a spacious layout, walk-in closet, built-in vanity, and en-suite bath with an upgraded tile shower. The three additional bedrooms are equally impressive being generously sized and with easy access to another upper level bathroom, providing comfort for family members or guests. The home also boasts a bedroom level laundry room for the utmost convenience. The finished lower level hosts a bonus room with attached full bath and open rooms that can be utilized as a recreational space, exercise room, home office, or media room—allowing for endless possibilities to suit your lifestyle needs. The lower level also offers a sizable storage/utility room. Enjoy the outdoor living spaces including the tiered composite deck with vinyl railings and screened porch as ideal spots for al fresco dining that overlook the fenced backyard. The property also includes owned solar panels that transfer with the home, a 1-car garage and electric car charger with its own circuit box. Numerous resort-style amenities are offered including a pool, tennis courts, volleyball court, basketball court, playground, and green space. Property Updates: HVAC, kitchen cabinet refacing, dishwasher, hot tub, roof, water heater, and more.
Zillow last checked: 8 hours ago
Listing updated: September 18, 2023 at 05:08am
Listed by:
Kathleen Austin 410-458-8758,
Northrop Realty,
Co-Listing Agent: Brooke Austin 410-707-2526,
Northrop Realty
Bought with:
Dee Harris, 626401
KW Metro Center
Source: Bright MLS,MLS#: MDMC2102508
Facts & features
Interior
Bedrooms & bathrooms
- Bedrooms: 4
- Bathrooms: 4
- Full bathrooms: 3
- 1/2 bathrooms: 1
- Main level bathrooms: 1
Basement
- Area: 1020
Heating
- Heat Pump, Active Solar, Electric, Solar
Cooling
- Central Air, Heat Pump, Electric
Appliances
- Included: Dishwasher, Dryer, Oven, Oven/Range - Electric, Refrigerator, Washer, Water Heater, Disposal, Electric Water Heater
- Laundry: Upper Level, Laundry Room
Features
- Breakfast Area, Ceiling Fan(s), Dining Area, Eat-in Kitchen, Kitchen - Table Space, Pantry, Primary Bath(s), Attic, Chair Railings, Open Floorplan, Recessed Lighting, Upgraded Countertops, Walk-In Closet(s), 9'+ Ceilings, 2 Story Ceilings, Dry Wall, Cathedral Ceiling(s), High Ceilings
- Flooring: Carpet, Ceramic Tile, Hardwood, Wood
- Doors: Atrium, Sliding Glass
- Windows: Double Pane Windows, Screens, Vinyl Clad
- Basement: Connecting Stairway,Partial,Finished,Interior Entry,Windows
- Number of fireplaces: 1
- Fireplace features: Mantel(s), Gas/Propane
Interior area
- Total structure area: 3,398
- Total interior livable area: 3,068 sqft
- Finished area above ground: 2,378
- Finished area below ground: 690
Property
Parking
- Total spaces: 3
- Parking features: Garage Faces Front, Asphalt, Attached, Driveway
- Attached garage spaces: 1
- Uncovered spaces: 2
Accessibility
- Accessibility features: Other
Features
- Levels: Three
- Stories: 3
- Patio & porch: Deck, Screened
- Exterior features: Lighting
- Pool features: Community
- Has spa: Yes
- Spa features: Hot Tub
- Fencing: Picket,Back Yard,Wood
- Has view: Yes
- View description: Garden, Trees/Woods
Lot
- Size: 0.31 Acres
- Features: Front Yard, Landscaped, Rear Yard, SideYard(s), Backs to Trees, Private, Wooded
Details
- Additional structures: Above Grade, Below Grade
- Parcel number: 160502170205
- Zoning: R60
- Special conditions: Standard
Construction
Type & style
- Home type: SingleFamily
- Architectural style: Colonial
- Property subtype: Single Family Residence
Materials
- Vinyl Siding
- Foundation: Other
- Roof: Shingle
Condition
- Excellent
- New construction: No
- Year built: 1986
Utilities & green energy
- Sewer: Public Sewer
- Water: Public
Community & neighborhood
Security
- Security features: Main Entrance Lock, Smoke Detector(s)
Community
- Community features: Pool
Location
- Region: Silver Spring
- Subdivision: Tanglewood
- Municipality: Unincorporated
HOA & financial
HOA
- Has HOA: Yes
- HOA fee: $44 monthly
- Amenities included: Basketball Court, Pool, Tennis Court(s), Tot Lots/Playground, Volleyball Courts
- Services included: Common Area Maintenance, Management
Other
Other facts
- Listing agreement: Exclusive Right To Sell
- Ownership: Fee Simple
Price history
| Date | Event | Price |
|---|---|---|
| 9/15/2023 | Sold | $650,000+8.3%$212/sqft |
Source: | ||
| 8/14/2023 | Pending sale | $600,000$196/sqft |
Source: | ||
| 8/14/2023 | Listing removed | -- |
Source: | ||
| 8/10/2023 | Listed for sale | $600,000$196/sqft |
Source: | ||
Public tax history
| Year | Property taxes | Tax assessment |
|---|---|---|
| 2025 | $6,465 +17.1% | $515,133 +7.4% |
| 2024 | $5,523 +7.9% | $479,767 +8% |
| 2023 | $5,120 +7.1% | $444,400 +2.6% |
Find assessor info on the county website
Neighborhood: 20904
Nearby schools
GreatSchools rating
- 3/10Galway Elementary SchoolGrades: PK-5Distance: 0.8 mi
- 5/10Briggs Chaney Middle SchoolGrades: 6-8Distance: 2.7 mi
- 5/10Paint Branch High SchoolGrades: 9-12Distance: 0.9 mi
Schools provided by the listing agent
- Elementary: Galway
- Middle: Briggs Chaney
- High: Paint Branch
- District: Montgomery County Public Schools
Source: Bright MLS. This data may not be complete. We recommend contacting the local school district to confirm school assignments for this home.
Get a cash offer in 3 minutes
Find out how much your home could sell for in as little as 3 minutes with a no-obligation cash offer.
Estimated market value$719,300
Get a cash offer in 3 minutes
Find out how much your home could sell for in as little as 3 minutes with a no-obligation cash offer.
Estimated market value
$719,300


