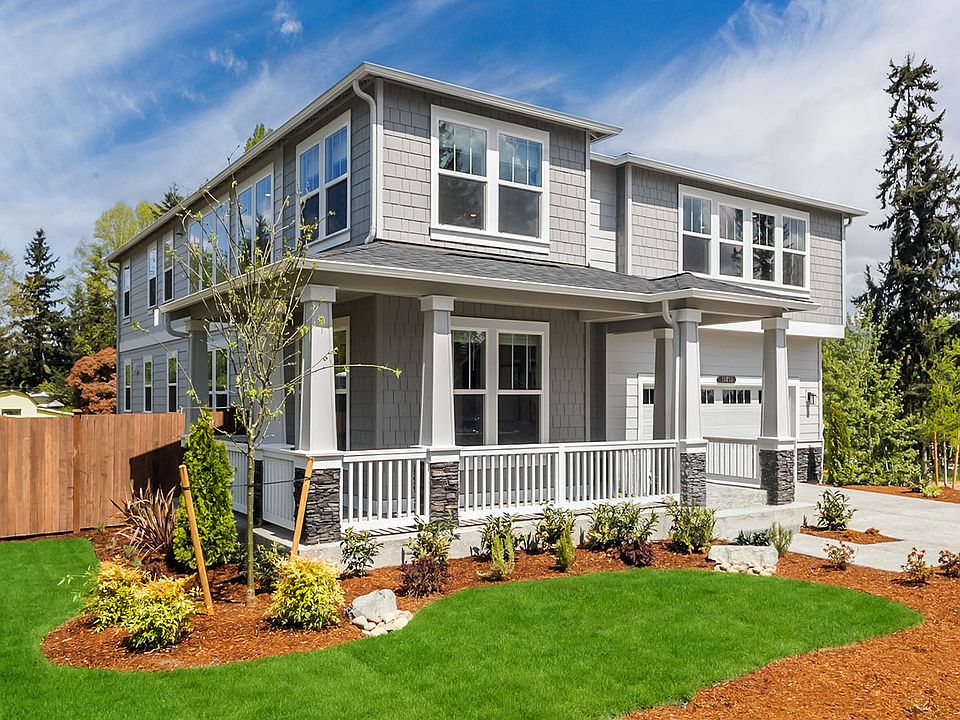The Preston floor plan at Maple Highlands by D.R. Horton is a must see & located in the highly acclaimed ISSAQUAH SCHOOL DISTRICT! This home rests on a massive East facing corner lot with a 3-car garage! With an oversized driveway & large private backyard you can host your BBQ's this summer in your new home. Plan has a main floor bedroom & shower perfect for guest visits without pesky stairs. Enjoy a big bonus room perfect for a media or playroom. Landscaping, fencing, A/C, gas cooking, EV car charging, & smart home features all included! Minutes from shopping at Factoria Mall & Renton Landing, hiking & biking trails along Cedar River, & nearby parks. Buyers must register their broker on-site at their first visit, including open houses
Active
$1,574,995
13225 164th Avenue SE #203, Renton, WA 98059
5beds
2,762sqft
Single Family Residence
Built in 2025
10,092 sqft lot
$-- Zestimate®
$570/sqft
$220/mo HOA
- 39 days
- on Zillow |
- 122 |
- 7 |
Zillow last checked: 7 hours ago
Listing updated: June 17, 2025 at 02:18pm
Listed by:
Chet Proudman,
D.R. Horton
Source: NWMLS,MLS#: 2376766
Travel times
Schedule tour
Select your preferred tour type — either in-person or real-time video tour — then discuss available options with the builder representative you're connected with.
Select a date
Facts & features
Interior
Bedrooms & bathrooms
- Bedrooms: 5
- Bathrooms: 3
- Full bathrooms: 2
- 3/4 bathrooms: 1
- Main level bathrooms: 1
- Main level bedrooms: 1
Bedroom
- Description: Main floor bedroom
- Level: Main
Bathroom three quarter
- Level: Main
Bonus room
- Description: Bonus Room
Dining room
- Level: Main
Entry hall
- Description: Foyer
- Level: Main
Great room
- Level: Main
Kitchen with eating space
- Level: Main
Utility room
- Description: Laundry Room
Utility room
- Description: Mechanical Closet
Heating
- Fireplace, 90%+ High Efficiency, Heat Pump, Electric
Cooling
- Heat Pump
Appliances
- Included: Dishwasher(s), Disposal, Microwave(s), Stove(s)/Range(s), Garbage Disposal, Water Heater: Electric Water Tank
Features
- Bath Off Primary, Dining Room, High Tech Cabling, Walk-In Pantry
- Flooring: Laminate, Carpet, Laminate Tile
- Doors: French Doors
- Windows: Double Pane/Storm Window
- Basement: None
- Number of fireplaces: 1
- Fireplace features: Electric, Main Level: 1, Fireplace
Interior area
- Total structure area: 2,762
- Total interior livable area: 2,762 sqft
Property
Parking
- Total spaces: 3
- Parking features: Attached Garage
- Attached garage spaces: 3
Features
- Levels: Two
- Stories: 2
- Entry location: Main
- Patio & porch: Bath Off Primary, Double Pane/Storm Window, Dining Room, Fireplace, French Doors, High Tech Cabling, Laminate Tile, Walk-In Pantry, Water Heater
Lot
- Size: 10,092 sqft
- Features: Corner Lot, Curbs, Dead End Street, Paved, Sidewalk, Electric Car Charging, Fenced-Fully, Gas Available, High Speed Internet, Patio
Details
- Parcel number: 1457500029
- Zoning description: Jurisdiction: City
- Special conditions: Standard
Construction
Type & style
- Home type: SingleFamily
- Architectural style: Northwest Contemporary
- Property subtype: Single Family Residence
Materials
- Cement Planked, Stone, Wood Siding, Wood Products, Cement Plank
- Foundation: Poured Concrete
- Roof: Composition
Condition
- Under Construction
- New construction: Yes
- Year built: 2025
- Major remodel year: 2025
Details
- Builder name: D.R. Horton
Utilities & green energy
- Electric: Company: PSE
- Sewer: Sewer Connected, Company: City of Renton
- Water: Public, Company: King County Water District
Community & HOA
Community
- Features: CCRs
- Subdivision: Maple Highlands
HOA
- HOA fee: $660 quarterly
- HOA phone: 425-454-6404
Location
- Region: Renton
Financial & listing details
- Price per square foot: $570/sqft
- Annual tax amount: $15,800
- Date on market: 5/14/2025
- Listing terms: Cash Out,Conventional,FHA,VA Loan
- Inclusions: Dishwasher(s), Garbage Disposal, Microwave(s), Stove(s)/Range(s)
- Cumulative days on market: 41 days
About the community
Located in the East Renton Highlands and served by the Issaquah School District, Maple Highlands is an exciting new construction community of 21 single-family homes. Featuring ten spacious and flexible floor plans spanning over 4,000 square feet and offering 2 and 3-car garage options, Maple Highlands has the new home you've been looking for. Main-floor bedrooms, daylight basements, and optional home offices allow you to live and work comfortably. These well-designed homes offer open-concept layouts with covered decks, some offering territorial views. At Maple Highlands the possibilities are endless.
Discover everyday conveniences comfortably near with grocery stores, Issaquah School District schools, restaurants, and more just down the street. For more robust shopping, visit The Landing in Renton, an open-air shopping destination offering big box retailers, a variety of dining options, and entertainment for everyone. Enjoy easy access to top employers like Boeing, Blue Origin, Amazon, and PACCAR with the Kent Valley nearby. And with Cougar, Squak, and Tiger Mountain trailheads just minutes away, your weekends will be full of outdoor exploration.
Source: DR Horton

