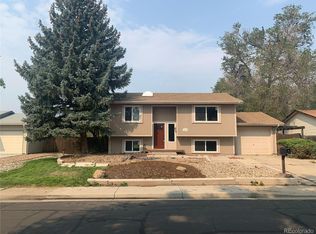Sold for $428,000 on 07/16/25
$428,000
13225 Grove Way, Broomfield, CO 80020
3beds
1,976sqft
Single Family Residence
Built in 1974
8,400 Square Feet Lot
$418,800 Zestimate®
$217/sqft
$2,610 Estimated rent
Home value
$418,800
$398,000 - $440,000
$2,610/mo
Zestimate® history
Loading...
Owner options
Explore your selling options
What's special
THIS IS A SOLID HOME THAT NEEDS TLC AND UPDATES....MANY ORIGIANAL FEATURES BUT HAS GREAT BONES AND LOTS OF UPSIDE! ALL MECHANICALS ARE NEWER....CENTRAL A/C, FURNACE, HOT WATER HEATER, SEWER LINE, ROOF...ALL THE MAJOR UPDATES ARE DONE! SPRINKLER SYSTEM IS UP AND RUNNING TO INSURE THE OVER-SIZED YARD IS MAINTAINED! FULL BASEMENT PARTIALLY FINISHED BASEMENT IS A BONUS....YOU WILL SEE IT IS STRUCTURALLY SOUND WITH NO HEAVING OR CRACKING! THIS IS THE ONE YOU HAVE BEEN WAITING FOR....NEEDS FRESH PAINT, FLOORING, APPLIANCES, AND UPDATING BUT WILL HAVE A STRONG APPRECIATION ONCE DONE! EXCELLENT PRICING AS THE ESTATE SAID TO PUT IT ON THE MARKET EVEN THOUGH EVERYTHING IS NOT OUT AS IT NORMALLY WOULD BE! FURNITURE, BOXES, AND TOOLS WILL ALL BE REMOVED SOON! WESTLAKE VILLAGE IS A VERY ESTABLISHED, QUIET FAMILY NEIGHBORHOOD WHICH IS FRIENDLY AND SUPER CONVENIENT! ALL THE SCHOOLS ARE WITHIN WALKING DISTANCE OR VERY CLOSE....PAUL DERDA RECREATION CENTER IS MINUTES AWAY, WHICH IS A ONE-OF-A-KIND STATE-OF-THE-ART FACILITY WITH A HUGE PARK AND WALKING PATHS! TONS OF OPEN SPACE AND PARKS....ALEX AND MICHAEL'S POND, COTTON WOOD PARK, WEST LAKE PLAYGROUND AND PARK, WILLOW PARK NORTH, TRAILS PARK NORTH AND SOUTH, EAGLE TRACE GOLF COURSE...AMAZING LOCATION! SHOPPING, ENTERTAINMENT, RESTURANTS, WITH EASY ACCESS TO BROOMFIELD AND BOULDER! THIS WON'T LAST....WELCOME HOME!!
Zillow last checked: 8 hours ago
Listing updated: July 16, 2025 at 01:11pm
Listed by:
Jack Fine 303-520-3463 jack@jackfine.com,
Jack Fine Properties,
Justin Fine 303-522-9622,
Jack Fine Properties
Bought with:
Jack Fine, 000757595
Jack Fine Properties
Source: REcolorado,MLS#: 9633362
Facts & features
Interior
Bedrooms & bathrooms
- Bedrooms: 3
- Bathrooms: 1
- Full bathrooms: 1
- Main level bathrooms: 1
- Main level bedrooms: 3
Primary bedroom
- Description: Needs Carpet...Fresh Paint
- Level: Main
- Area: 144 Square Feet
- Dimensions: 12 x 12
Bedroom
- Description: Needs Cosmetics...Fresh Paint
- Level: Main
- Area: 99 Square Feet
- Dimensions: 11 x 9
Bedroom
- Description: Needs Cosmetics...Fresh Paint
- Level: Main
- Area: 99 Square Feet
- Dimensions: 11 x 9
Bathroom
- Description: Clean...Bright
- Level: Main
Dining room
- Level: Main
- Area: 80 Square Feet
- Dimensions: 10 x 8
Kitchen
- Description: Clean But Original...Needs Upadating
- Level: Main
- Area: 88 Square Feet
- Dimensions: 11 x 8
Laundry
- Level: Basement
Living room
- Description: Open..Bright...Fireplace
- Level: Main
- Area: 224 Square Feet
- Dimensions: 14 x 16
Utility room
- Level: Basement
Workshop
- Description: Still Has Tools....All Excluded
- Level: Basement
Heating
- Forced Air, Natural Gas
Cooling
- Central Air
Appliances
- Included: Dishwasher, Disposal, Range, Refrigerator
Features
- Laminate Counters, Open Floorplan, Walk-In Closet(s)
- Flooring: Carpet, Laminate, Linoleum
- Windows: Double Pane Windows
- Basement: Full,Unfinished
- Has fireplace: Yes
- Fireplace features: Living Room, Wood Burning
- Common walls with other units/homes: No Common Walls
Interior area
- Total structure area: 1,976
- Total interior livable area: 1,976 sqft
- Finished area above ground: 988
- Finished area below ground: 0
Property
Parking
- Total spaces: 1
- Parking features: Concrete, Storage
- Attached garage spaces: 1
Features
- Levels: One
- Stories: 1
- Entry location: Ground
- Patio & porch: Patio
- Exterior features: Garden, Gas Grill, Private Yard, Rain Gutters
- Fencing: Full
Lot
- Size: 8,400 sqft
Details
- Parcel number: R0021327
- Zoning: R-1-PUD
- Special conditions: Standard
Construction
Type & style
- Home type: SingleFamily
- Architectural style: Bungalow,Cottage
- Property subtype: Single Family Residence
Materials
- Concrete, Vinyl Siding
- Foundation: Slab
- Roof: Composition
Condition
- Fixer
- Year built: 1974
Utilities & green energy
- Electric: 220 Volts
- Sewer: Public Sewer
- Utilities for property: Cable Available, Electricity Connected, Natural Gas Connected
Community & neighborhood
Security
- Security features: Carbon Monoxide Detector(s), Smoke Detector(s)
Location
- Region: Broomfield
- Subdivision: Westlake Village
Other
Other facts
- Listing terms: Cash,Conventional,FHA,VA Loan
- Ownership: Estate
- Road surface type: Paved
Price history
| Date | Event | Price |
|---|---|---|
| 10/10/2025 | Listing removed | $2,550$1/sqft |
Source: Zillow Rentals | ||
| 10/8/2025 | Price change | $2,550+0%$1/sqft |
Source: Zillow Rentals | ||
| 9/21/2025 | Price change | $2,5490%$1/sqft |
Source: Zillow Rentals | ||
| 9/17/2025 | Listed for rent | $2,550-3.8%$1/sqft |
Source: Zillow Rentals | ||
| 9/9/2025 | Listing removed | $2,650$1/sqft |
Source: Zillow Rentals | ||
Public tax history
| Year | Property taxes | Tax assessment |
|---|---|---|
| 2025 | $2,075 +0.9% | $28,570 -3.9% |
| 2024 | $2,056 +30% | $29,740 -3.6% |
| 2023 | $1,582 -3% | $30,850 +43.2% |
Find assessor info on the county website
Neighborhood: Westlake Village
Nearby schools
GreatSchools rating
- 4/10Centennial Elementary SchoolGrades: PK-5Distance: 0.2 mi
- 7/10Westlake Middle SchoolGrades: 6-8Distance: 0.6 mi
- 9/10Legacy High SchoolGrades: 9-12Distance: 0.7 mi
Schools provided by the listing agent
- Elementary: Centennial
- Middle: Westlake
- High: Legacy
- District: Adams 12 5 Star Schl
Source: REcolorado. This data may not be complete. We recommend contacting the local school district to confirm school assignments for this home.
Get a cash offer in 3 minutes
Find out how much your home could sell for in as little as 3 minutes with a no-obligation cash offer.
Estimated market value
$418,800
Get a cash offer in 3 minutes
Find out how much your home could sell for in as little as 3 minutes with a no-obligation cash offer.
Estimated market value
$418,800
