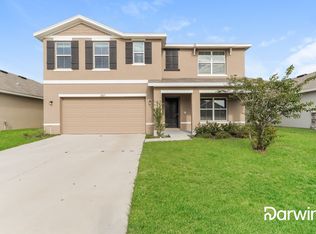Sold for $320,000 on 11/07/23
$320,000
13225 Golden Lime Ave, Spring Hill, FL 34609
4beds
1,504sqft
Single Family Residence
Built in 2021
6,098.4 Square Feet Lot
$292,100 Zestimate®
$213/sqft
$2,075 Estimated rent
Home value
$292,100
$277,000 - $307,000
$2,075/mo
Zestimate® history
Loading...
Owner options
Explore your selling options
What's special
Active Under Contract. Introducing this beautiful JUST LIKE NEW home, located in Barrington at Sterling Hill- the area's most desirable community. Recently built in 2021, situated on a lovely premium lot with no rear neighbors where you can sit in your back yard and peacefully enjoy your morning coffee. The kids or animals will enjoy the vinyl and wrought iron fully fenced in yard with upgraded grass/sod and fire pit. Don't worry, there is a full lawn irrigation to keep the grass in perfect condition. Although almost brand new, the home owner took pride in upgrading both bathrooms to Marble counters, adding an oversized rear patio with extended footers so it is buildable space, front and rear stacked stone along the outside of the home to give it additional appeal and character. As you enter through the custom etched glass front door, you'll enjoy the natural lighting and open/split floor plan that offers 4 bedrooms,2 bathrooms, in home laundry area and 2 car garage. The primary suite offers a large walk-in closet. Let's talk about living within this community!! You will enjoy amenities which include: An oversized pool, fitness center, a clubhouse, basketball courts, and tennis courts. Sterling Hill offers an easy commute to Tampa while also being conveniently close to the best shopping, schools, and various entertainment options.
Zillow last checked: 8 hours ago
Listing updated: November 15, 2024 at 07:49pm
Listed by:
Jennifer Vazquez 315-520-4637,
JT Realty & Associates
Bought with:
Steven J Olandese, 3311039
RE/MAX Champions
Source: HCMLS,MLS#: 2233873
Facts & features
Interior
Bedrooms & bathrooms
- Bedrooms: 4
- Bathrooms: 2
- Full bathrooms: 2
Primary bedroom
- Level: Main
- Area: 169
- Dimensions: 13x13
Primary bedroom
- Level: Main
- Area: 169
- Dimensions: 13x13
Kitchen
- Level: Main
- Area: 126
- Dimensions: 14x9
Kitchen
- Level: Main
- Area: 126
- Dimensions: 14x9
Living room
- Level: Main
- Area: 322
- Dimensions: 23x14
Living room
- Level: Main
- Area: 322
- Dimensions: 23x14
Heating
- Central, Electric
Cooling
- Central Air, Electric
Appliances
- Included: Dryer, Electric Cooktop, Electric Oven, Microwave, Refrigerator, Washer, Wine Cooler
Features
- Ceiling Fan(s), Kitchen Island, Open Floorplan, Pantry, Master Downstairs, Walk-In Closet(s), Split Plan
- Flooring: Carpet, Tile
- Has fireplace: No
Interior area
- Total structure area: 1,504
- Total interior livable area: 1,504 sqft
Property
Parking
- Total spaces: 2
- Parking features: Attached, Garage Door Opener
- Attached garage spaces: 2
Features
- Levels: One
- Stories: 1
- Patio & porch: Patio
- Fencing: Vinyl,Wrought Iron
Lot
- Size: 6,098 sqft
Details
- Parcel number: R16 223 18 1391 0000 0430
- Zoning: PDP
- Zoning description: Planned Development Project
Construction
Type & style
- Home type: SingleFamily
- Architectural style: Ranch
- Property subtype: Single Family Residence
Materials
- Block, Concrete, Stone, Stucco
- Roof: Shingle
Condition
- New construction: No
- Year built: 2021
Utilities & green energy
- Electric: Underground
- Sewer: Public Sewer
- Water: Public
- Utilities for property: Cable Available, Electricity Available
Community & neighborhood
Security
- Security features: Smoke Detector(s)
Location
- Region: Spring Hill
- Subdivision: Sterling Hill
HOA & financial
HOA
- Has HOA: Yes
- HOA fee: $110 annually
- Amenities included: Clubhouse, Fitness Center, Gated, Park, Pool, Tennis Court(s), Other
- Services included: Other
Other
Other facts
- Listing terms: Cash,Conventional,FHA,VA Loan
- Road surface type: Paved
Price history
| Date | Event | Price |
|---|---|---|
| 8/26/2024 | Listing removed | $294,990-7.8%$196/sqft |
Source: | ||
| 11/7/2023 | Sold | $320,000-1.5%$213/sqft |
Source: | ||
| 10/14/2023 | Price change | $325,000-1.5%$216/sqft |
Source: | ||
| 10/4/2023 | Price change | $330,000-1.5%$219/sqft |
Source: | ||
| 9/22/2023 | Price change | $335,000-4.3%$223/sqft |
Source: | ||
Public tax history
| Year | Property taxes | Tax assessment |
|---|---|---|
| 2024 | $4,844 +27.4% | $200,844 +12.9% |
| 2023 | $3,804 +3% | $177,821 +3% |
| 2022 | $3,692 +165.4% | $172,642 +859.1% |
Find assessor info on the county website
Neighborhood: 34609
Nearby schools
GreatSchools rating
- 6/10Pine Grove Elementary SchoolGrades: PK-5Distance: 5.6 mi
- 5/10Powell Middle SchoolGrades: 6-8Distance: 1.2 mi
- 2/10Central High SchoolGrades: 9-12Distance: 5.4 mi
Schools provided by the listing agent
- Elementary: Pine Grove
- Middle: West Hernando
- High: Central
Source: HCMLS. This data may not be complete. We recommend contacting the local school district to confirm school assignments for this home.
Get a cash offer in 3 minutes
Find out how much your home could sell for in as little as 3 minutes with a no-obligation cash offer.
Estimated market value
$292,100
Get a cash offer in 3 minutes
Find out how much your home could sell for in as little as 3 minutes with a no-obligation cash offer.
Estimated market value
$292,100
