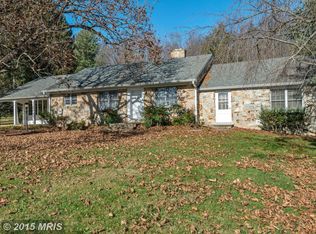Green Mount Estate. Spectacular home, horse farm, with plenty of space for agricultural business on 43+ acres in coveted Glyndon, MD. The main residence is an entertainers dream come true with the perfect blend of comfortable living offering extraordinary function. A backyard paradise has a heated pool with extensive hardscape including bluestone patios and exquisite waterfall backdrop. There are 2 first floor luxury master suites and is well suited for multi-generational living. The main residence has a 3 car attached garage. The barn complex has a separate entrance off Butler Rd, septic system and well. There is a 6 stall stable with 3 additional temporary stalls, wash stall with hot water, tack room and bathroom. There is an additional 3 bay garage and 2 large Amish built buildings for maximum storage or agricultural/shop business. Quaint tenant house cabin perfect for property manager. There are 8 large paddocks with auto waterers, and a horse walker. This is a turnkey horse farm operation and is an equestrians dream. This property is the site of 2 feature films! Comcast Available throughout property. Secluded but yet convenient to 795, downtown Baltimore, BWI, and DC. Recent appraisal for over $3+m. This is a working horse farm and landscape business so please schedule an APPOINTMENT. No DRIVE-INS PLEASE.
This property is off market, which means it's not currently listed for sale or rent on Zillow. This may be different from what's available on other websites or public sources.
