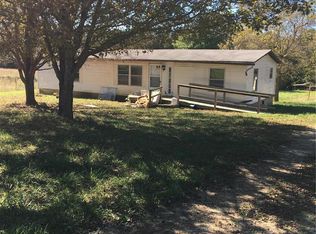NO CARPET!!!!! This house is surrounded and nestled in mature trees on 4 Acres you can call your very own! Two rock wall cornered wood-burning fireplaces, one in living room and other in family room. It has a formal dining, breakfast room & bar, with a large walk-in pantry and main floor laundry room. The walk-out unfinished basement is waiting to be designed anyway you want. Plenty of wildlife surrounding this property. Country living at its best!
This property is off market, which means it's not currently listed for sale or rent on Zillow. This may be different from what's available on other websites or public sources.
