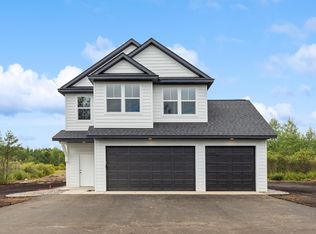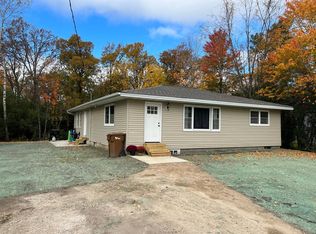Closed
$566,321
13223 Two Mile Rd, Brainerd, MN 56401
3beds
2,454sqft
Single Family Residence
Built in 2024
1.59 Acres Lot
$592,200 Zestimate®
$231/sqft
$-- Estimated rent
Home value
$592,200
$509,000 - $687,000
Not available
Zestimate® history
Loading...
Owner options
Explore your selling options
What's special
Our New White Pine Model is just finishing up!! This one is sold, don't miss your chance to check it out before it closes!! Open living concept with high ceilings, large windows to let in tons of natural sunlight, electric fireplace, SS appliances and Granite countertops!! !! 3 Bedrooms on one level as well as a finished lower level for entertaining!!
Zillow last checked: 8 hours ago
Listing updated: November 22, 2024 at 08:12am
Listed by:
Angela Piepho 218-821-6481,
Counselor Realty Brainerd Lakes,
Chad Piepho 218-821-3650
Bought with:
Camryn Lucksinger
Realty Group LLC
Source: NorthstarMLS as distributed by MLS GRID,MLS#: 6626715
Facts & features
Interior
Bedrooms & bathrooms
- Bedrooms: 3
- Bathrooms: 3
- Full bathrooms: 1
- 3/4 bathrooms: 2
Bedroom 1
- Level: Upper
- Area: 168.64 Square Feet
- Dimensions: 12.4x13.6
Bedroom 2
- Level: Upper
- Area: 125.44 Square Feet
- Dimensions: 9.8x12.8
Bedroom 3
- Level: Upper
- Area: 122.96 Square Feet
- Dimensions: 11.6x10.6
Bedroom 4
- Level: Lower
- Area: 115.14 Square Feet
- Dimensions: 11.4x10.10
Dining room
- Level: Main
- Area: 110 Square Feet
- Dimensions: 10x11
Family room
- Level: Lower
- Area: 377.88 Square Feet
- Dimensions: 26.8x14.10
Foyer
- Level: Main
- Area: 76.56 Square Feet
- Dimensions: 11.6x6.6
Kitchen
- Level: Main
- Area: 195.8 Square Feet
- Dimensions: 17.8x11
Living room
- Level: Main
- Area: 201.28 Square Feet
- Dimensions: 13.6x14.8
Utility room
- Level: Lower
- Area: 86.4 Square Feet
- Dimensions: 9.6x9
Walk in closet
- Level: Upper
- Area: 64.8 Square Feet
- Dimensions: 9x7.2
Heating
- Forced Air
Cooling
- Central Air
Appliances
- Included: Dishwasher, Microwave, Range, Refrigerator, Stainless Steel Appliance(s)
Features
- Basement: Daylight,Finished
- Number of fireplaces: 1
- Fireplace features: Electric
Interior area
- Total structure area: 2,454
- Total interior livable area: 2,454 sqft
- Finished area above ground: 1,614
- Finished area below ground: 735
Property
Parking
- Total spaces: 3
- Parking features: Attached, Asphalt, Insulated Garage
- Attached garage spaces: 3
- Details: Garage Door Height (8), Garage Door Width (16)
Accessibility
- Accessibility features: None
Features
- Levels: One and One Half
- Stories: 1
- Patio & porch: Patio
Lot
- Size: 1.59 Acres
- Dimensions: 160 x 450
Details
- Foundation area: 840
- Parcel number: 81290542
- Zoning description: Residential-Single Family
Construction
Type & style
- Home type: SingleFamily
- Property subtype: Single Family Residence
Materials
- Vinyl Siding
- Roof: Age 8 Years or Less,Asphalt
Condition
- Age of Property: 0
- New construction: Yes
- Year built: 2024
Details
- Builder name: PRICE CUSTOM HOMES
Utilities & green energy
- Gas: Natural Gas
- Sewer: Private Sewer
- Water: Private
Community & neighborhood
Location
- Region: Brainerd
HOA & financial
HOA
- Has HOA: No
Price history
| Date | Event | Price |
|---|---|---|
| 11/22/2024 | Sold | $566,321$231/sqft |
Source: | ||
| 11/7/2024 | Pending sale | $566,321$231/sqft |
Source: | ||
Public tax history
Tax history is unavailable.
Neighborhood: 56401
Nearby schools
GreatSchools rating
- 5/10Harrison Elementary SchoolGrades: K-4Distance: 1.9 mi
- 6/10Forestview Middle SchoolGrades: 5-8Distance: 6.5 mi
- 9/10Brainerd Senior High SchoolGrades: 9-12Distance: 2.7 mi

Get pre-qualified for a loan
At Zillow Home Loans, we can pre-qualify you in as little as 5 minutes with no impact to your credit score.An equal housing lender. NMLS #10287.
Sell for more on Zillow
Get a free Zillow Showcase℠ listing and you could sell for .
$592,200
2% more+ $11,844
With Zillow Showcase(estimated)
$604,044

