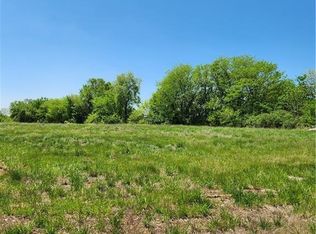Sold
Price Unknown
13223 Reynolds Rd, Kearney, MO 64060
3beds
1,456sqft
Single Family Residence
Built in 1978
3.27 Acres Lot
$400,200 Zestimate®
$--/sqft
$2,250 Estimated rent
Home value
$400,200
$380,000 - $424,000
$2,250/mo
Zestimate® history
Loading...
Owner options
Explore your selling options
What's special
Meticulously maintained Raised Ranch home on 3.27 ACRES!!! Enjoy the living room w/ vaulted ceilings & stone wood burning fireplace overlooking the beautiful landscape! Large eat in kitchen plus formal dining room. Newer roof, gutters, gutter guards, microwave, stove/oven, HVAC & H20 heater. New luxury vinyl plank flooring and paint throughout entire main level! Spacious master suite with walk-in closet and full bath. Insulated garage doors, maintenance-free steel siding, vinyl double pane tilt-in windows & 8 inches of additional insulation in attic provides energy efficiency! Driveway, front steps & stoop have been replaced! Basement offers possible room for expansion & has built in shelves for a workshop or craft area/hobby room & lots of additional storage! 200 amp electrical service!!! Enjoy entertaining on the brand new deck! Great location in a desired neighborhood on a paved road! This won't last!
Zillow last checked: 8 hours ago
Listing updated: March 31, 2024 at 02:27pm
Listing Provided by:
Lindsay Prentice 816-728-2946,
Keller Williams KC North
Bought with:
Danelle Sibley, 2014009777
EXP Realty LLC
Source: Heartland MLS as distributed by MLS GRID,MLS#: 2473002
Facts & features
Interior
Bedrooms & bathrooms
- Bedrooms: 3
- Bathrooms: 3
- Full bathrooms: 2
- 1/2 bathrooms: 1
Primary bedroom
- Features: Luxury Vinyl
- Level: First
- Area: 182 Square Feet
- Dimensions: 13 x 14
Bedroom 2
- Features: Luxury Vinyl
- Level: First
- Area: 110 Square Feet
- Dimensions: 11 x 10
Bedroom 3
- Features: Luxury Vinyl
- Level: First
- Area: 121 Square Feet
- Dimensions: 11 x 11
Primary bathroom
- Features: Luxury Vinyl, Shower Only, Walk-In Closet(s)
- Level: First
- Area: 25 Square Feet
- Dimensions: 5 x 5
Bathroom 1
- Features: Luxury Vinyl
- Level: First
- Area: 50 Square Feet
- Dimensions: 10 x 5
Dining room
- Features: Luxury Vinyl
- Level: First
- Area: 99 Square Feet
- Dimensions: 11 x 9
Kitchen
- Features: Luxury Vinyl
- Level: First
- Area: 176 Square Feet
- Dimensions: 11 x 16
Living room
- Features: Luxury Vinyl
- Level: First
- Area: 252 Square Feet
- Dimensions: 18 x 14
Heating
- Forced Air
Cooling
- Electric
Appliances
- Included: Dishwasher, Disposal, Microwave, Refrigerator, Built-In Electric Oven
- Laundry: In Basement
Features
- Ceiling Fan(s), Vaulted Ceiling(s), Walk-In Closet(s)
- Flooring: Luxury Vinyl
- Basement: Concrete,Garage Entrance
- Number of fireplaces: 2
- Fireplace features: Basement, Living Room, Wood Burning
Interior area
- Total structure area: 1,456
- Total interior livable area: 1,456 sqft
- Finished area above ground: 1,456
- Finished area below ground: 0
Property
Parking
- Total spaces: 2
- Parking features: Attached, Garage Faces Front
- Attached garage spaces: 2
Features
- Patio & porch: Deck
Lot
- Size: 3.27 Acres
- Features: Acreage
Details
- Parcel number: 111030001032.00
Construction
Type & style
- Home type: SingleFamily
- Architectural style: Traditional
- Property subtype: Single Family Residence
Materials
- Brick Trim, Metal Siding
- Roof: Composition
Condition
- Year built: 1978
Utilities & green energy
- Sewer: Aerobic Septic, Lagoon, Septic Tank
- Water: Rural
Community & neighborhood
Location
- Region: Kearney
- Subdivision: Hill Haven Manor II
HOA & financial
HOA
- Has HOA: No
Other
Other facts
- Listing terms: Cash,Conventional,FHA,USDA Loan,VA Loan
- Ownership: Private
- Road surface type: Paved
Price history
| Date | Event | Price |
|---|---|---|
| 3/29/2024 | Sold | -- |
Source: | ||
| 3/9/2024 | Pending sale | $340,000$234/sqft |
Source: | ||
| 3/8/2024 | Listed for sale | $340,000+38.8%$234/sqft |
Source: | ||
| 1/20/2021 | Sold | -- |
Source: | ||
| 12/12/2020 | Pending sale | $244,900$168/sqft |
Source: ReeceNichols North Star #2255700 Report a problem | ||
Public tax history
| Year | Property taxes | Tax assessment |
|---|---|---|
| 2025 | -- | $52,630 +31.2% |
| 2024 | $2,538 +0.4% | $40,110 |
| 2023 | $2,528 +10.3% | $40,110 +13.9% |
Find assessor info on the county website
Neighborhood: 64060
Nearby schools
GreatSchools rating
- 4/10Kearney Elementary SchoolGrades: PK-5Distance: 4 mi
- 8/10Kearney Junior High SchoolGrades: 8-9Distance: 4.3 mi
- 9/10Kearney High SchoolGrades: 10-12Distance: 4.3 mi
Schools provided by the listing agent
- Elementary: Kearney
- Middle: Kearney
- High: Kearney
Source: Heartland MLS as distributed by MLS GRID. This data may not be complete. We recommend contacting the local school district to confirm school assignments for this home.
Get a cash offer in 3 minutes
Find out how much your home could sell for in as little as 3 minutes with a no-obligation cash offer.
Estimated market value
$400,200
