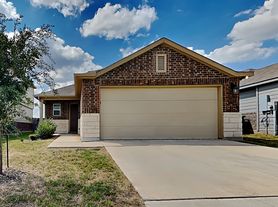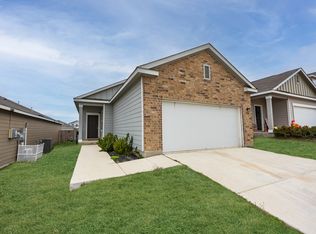Welcome to 13223 Prospector Way, St. Hedwig, TX - Asher Place Subdivision. Beautiful 4-bedroom, 3-bath home in desirable Asher Place within the award-winning Schertz-Cibolo-Universal City ISD. This spacious two-story home offers an open-concept floor plan ideal for entertaining, featuring a large living area that flows seamlessly into the kitchen and dining spaces. The chef's kitchen boasts granite countertops, tile backsplash, stainless-steel Whirlpool appliances, a gas stove, ample cabinet space, and a walk-in pantry. The primary suite is conveniently located on the first floor and includes a large walk-in closet and en-suite bath with dual vanities, a separate shower, and garden tub. Upstairs offers a loft area, game room, an additional bedroom, and full bath-perfect for guests or a home theater. Flooring includes, wood-look vinyl plank in main living areas and plush carpet in the living room and bedrooms. Enjoy outdoor living with a covered patio, privacy-fenced backyard, sprinkler system, and water softener. Community amenities include a pool, park/playground, and jogging trails. Conveniently located near Randolph AFB, shopping, dining, and major highways for an easy commute to all military bases. This move-in-ready home combines comfort, style, and energy-efficient features in a highly sought-after neighborhood.
House for rent
$2,100/mo
13223 Prospector Way St, Saint Hedwig, TX 78152
4beds
2,525sqft
Price may not include required fees and charges.
Singlefamily
Available now
Cats, dogs OK
Central air, ceiling fan
Dryer connection laundry
Electric, central, heat pump
What's special
Gas stoveWater softenerOpen-concept floor planGranite countertopsCovered patioLarge walk-in closetTile backsplash
- 13 days |
- -- |
- -- |
Travel times
Looking to buy when your lease ends?
Consider a first-time homebuyer savings account designed to grow your down payment with up to a 6% match & a competitive APY.
Facts & features
Interior
Bedrooms & bathrooms
- Bedrooms: 4
- Bathrooms: 3
- Full bathrooms: 3
Heating
- Electric, Central, Heat Pump
Cooling
- Central Air, Ceiling Fan
Appliances
- Included: Dishwasher, Disposal, Microwave, Oven, Refrigerator
- Laundry: Dryer Connection, Hookups, Main Level, Washer Hookup
Features
- Ceiling Fan(s), Eat-in Kitchen, Game Room, High Ceilings, Individual Climate Control, Living/Dining Room Combo, Media Room, Open Floorplan, Programmable Thermostat, Study/Library, Two Eating Areas, Two Living Area, Walk In Closet, Walk-In Closet(s), Walk-In Pantry
- Flooring: Carpet
Interior area
- Total interior livable area: 2,525 sqft
Property
Parking
- Details: Contact manager
Features
- Stories: 2
- Exterior features: Contact manager
Details
- Parcel number: 051939020300
Construction
Type & style
- Home type: SingleFamily
- Property subtype: SingleFamily
Materials
- Roof: Composition
Condition
- Year built: 2020
Community & HOA
Community
- Features: Clubhouse, Playground
Location
- Region: Saint Hedwig
Financial & listing details
- Lease term: Max # of Months (24),Min # of Months (12)
Price history
| Date | Event | Price |
|---|---|---|
| 10/31/2025 | Listed for rent | $2,100$1/sqft |
Source: LERA MLS #1919702 | ||
| 2/24/2021 | Sold | -- |
Source: | ||
| 1/9/2021 | Pending sale | $314,990$125/sqft |
Source: Meritage Homes Realty #1484875 | ||
| 12/29/2020 | Price change | $314,990+0.3%$125/sqft |
Source: Meritage Homes | ||
| 12/15/2020 | Price change | $313,990-1.3%$124/sqft |
Source: Meritage Homes | ||

