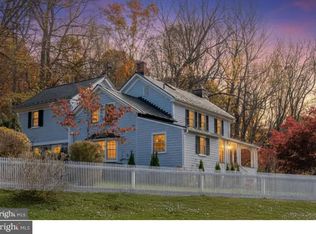The extraordinary Birchwood Estate boasts 38 acres (in 2 parcels) with the most beautiful private arboretum in Virginia! The English Country manor is a masterpiece of the finest quality & design, elegant & charming with incredible mountain views, brilliant gardens & a simply "magical setting". Exquisite stone, slate roofing, fieldstone terraces, a luxurious pool & spa, wine cellar. Bank owned.
This property is off market, which means it's not currently listed for sale or rent on Zillow. This may be different from what's available on other websites or public sources.
