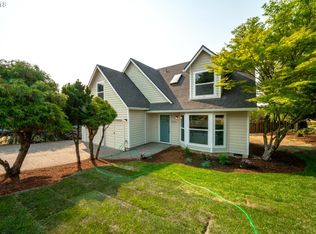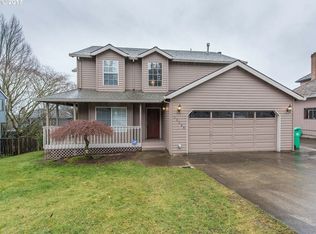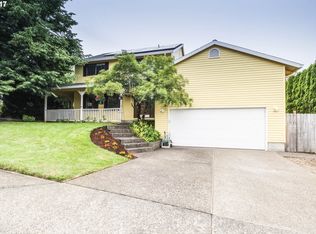Sold
$593,000
13222 SE Regency View Dr, Happy Valley, OR 97086
4beds
2,049sqft
Residential, Single Family Residence
Built in 1988
6,534 Square Feet Lot
$613,500 Zestimate®
$289/sqft
$3,103 Estimated rent
Home value
$613,500
$583,000 - $644,000
$3,103/mo
Zestimate® history
Loading...
Owner options
Explore your selling options
What's special
Don't miss this 4-bedroom and 2.1 bath home in Happy Valley. Upon entry, you are greeted by vaulted ceilings, a living room and formal dining. The main floor includes 1 bedroom/office, an open-concept kitchen with a cooktop island, a breakfast nook, and a family room with a fireplace that makes a great entertaining area to watch your favorite sports and movies. The upstairs with freshly installed carpet, features 3 bedrooms. The large primary bedroom with walk-in closet and views of the Valley, ensuite bathroom with double sinks, jetted tub, and a separate shower. Upgrades include a newer roof and a freshly painted exterior. The backyard offers a blank canvas for creativity and personalization, a large patio perfect for grilling on those cool summer days. Plenty of driveway space for smaller RV/trailer parking.
Zillow last checked: 8 hours ago
Listing updated: August 20, 2023 at 05:01am
Listed by:
Dustin Slack 503-867-1960,
NextHome Bridge City,
Scott Lucas 971-235-5187,
NextHome Bridge City
Bought with:
Jean Adcock, 950100057
RE/MAX Advantage Group
Source: RMLS (OR),MLS#: 23639985
Facts & features
Interior
Bedrooms & bathrooms
- Bedrooms: 4
- Bathrooms: 3
- Full bathrooms: 2
- Partial bathrooms: 1
- Main level bathrooms: 1
Primary bedroom
- Features: Double Sinks, Jetted Tub, Suite, Walkin Closet, Wallto Wall Carpet
- Level: Upper
- Area: 225
- Dimensions: 15 x 15
Bedroom 2
- Features: Closet, Wallto Wall Carpet
- Level: Upper
- Area: 108
- Dimensions: 9 x 12
Bedroom 3
- Features: Closet, Wallto Wall Carpet
- Level: Upper
- Area: 144
- Dimensions: 12 x 12
Bedroom 4
- Features: Closet
- Level: Main
- Area: 99
- Dimensions: 9 x 11
Dining room
- Level: Main
- Area: 150
- Dimensions: 15 x 10
Family room
- Features: Fireplace, Sliding Doors
- Level: Main
- Area: 132
- Dimensions: 11 x 12
Kitchen
- Features: Cook Island, Island, Microwave, Pantry, Builtin Oven
- Level: Main
- Area: 132
- Width: 12
Living room
- Features: Vaulted Ceiling
- Level: Main
- Area: 132
- Dimensions: 11 x 12
Heating
- Forced Air, Fireplace(s)
Cooling
- Central Air
Appliances
- Included: Built In Oven, Cooktop, Dishwasher, Disposal, Free-Standing Refrigerator, Microwave, Washer/Dryer, Gas Water Heater
- Laundry: Laundry Room
Features
- Ceiling Fan(s), High Ceilings, Vaulted Ceiling(s), Closet, Sink, Cook Island, Kitchen Island, Pantry, Double Vanity, Suite, Walk-In Closet(s)
- Flooring: Wall to Wall Carpet, Wood
- Doors: Sliding Doors
- Windows: Aluminum Frames
- Basement: Crawl Space
- Number of fireplaces: 1
- Fireplace features: Wood Burning
Interior area
- Total structure area: 2,049
- Total interior livable area: 2,049 sqft
Property
Parking
- Total spaces: 2
- Parking features: Driveway, Off Street, RV Access/Parking, Attached
- Attached garage spaces: 2
- Has uncovered spaces: Yes
Features
- Levels: Two
- Stories: 2
- Patio & porch: Patio
- Exterior features: Garden, Yard
- Has spa: Yes
- Spa features: Bath
- Fencing: Fenced
- Has view: Yes
- View description: Valley
Lot
- Size: 6,534 sqft
- Features: Sloped, SqFt 5000 to 6999
Details
- Additional structures: RVParking
- Parcel number: 00419185
- Zoning: R7
Construction
Type & style
- Home type: SingleFamily
- Architectural style: Traditional
- Property subtype: Residential, Single Family Residence
Materials
- T111 Siding
- Foundation: Concrete Perimeter
- Roof: Composition
Condition
- Resale
- New construction: No
- Year built: 1988
Utilities & green energy
- Gas: Gas
- Sewer: Public Sewer
- Water: Public
Community & neighborhood
Security
- Security features: None
Location
- Region: Happy Valley
- Subdivision: Happy Valley
Other
Other facts
- Listing terms: Cash,Conventional
- Road surface type: Paved
Price history
| Date | Event | Price |
|---|---|---|
| 8/18/2023 | Sold | $593,000-1%$289/sqft |
Source: | ||
| 7/15/2023 | Pending sale | $599,000$292/sqft |
Source: | ||
| 7/13/2023 | Listed for sale | $599,000+113.9%$292/sqft |
Source: | ||
| 8/7/2012 | Sold | $280,000-6.5%$137/sqft |
Source: | ||
| 6/15/2012 | Price change | $299,500-4.9%$146/sqft |
Source: Realty NET #12071830 | ||
Public tax history
| Year | Property taxes | Tax assessment |
|---|---|---|
| 2024 | $6,617 +2.9% | $349,884 +3% |
| 2023 | $6,431 +5.7% | $339,694 +3% |
| 2022 | $6,086 +3.8% | $329,800 +3% |
Find assessor info on the county website
Neighborhood: 97086
Nearby schools
GreatSchools rating
- 6/10Spring Mountain Elementary SchoolGrades: K-5Distance: 0.6 mi
- 3/10Rock Creek Middle SchoolGrades: 6-8Distance: 0.8 mi
- 7/10Clackamas High SchoolGrades: 9-12Distance: 0.9 mi
Schools provided by the listing agent
- Elementary: Happy Valley,Sunnyside
- Middle: Happy Valley
- High: Clackamas,Adrienne Nelson
Source: RMLS (OR). This data may not be complete. We recommend contacting the local school district to confirm school assignments for this home.
Get a cash offer in 3 minutes
Find out how much your home could sell for in as little as 3 minutes with a no-obligation cash offer.
Estimated market value
$613,500
Get a cash offer in 3 minutes
Find out how much your home could sell for in as little as 3 minutes with a no-obligation cash offer.
Estimated market value
$613,500


