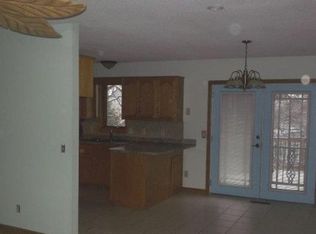Closed
$372,000
13222 Oakwood Rd, Zimmerman, MN 55398
4beds
2,647sqft
Single Family Residence
Built in 1976
2.15 Acres Lot
$370,700 Zestimate®
$141/sqft
$2,846 Estimated rent
Home value
$370,700
$330,000 - $419,000
$2,846/mo
Zestimate® history
Loading...
Owner options
Explore your selling options
What's special
Welcome to your serene oasis! This charming 4-bedroom, 2-bath rambler is nestled on over 2 acres
of beautifully landscaped grounds, offering a perfect blend of comfort and tranquility. With three
spacious bedrooms conveniently located on one level, this well-kept home features a stunning yard
that provides ample privacy and breathtaking views, including a private pond in the backyard.
The basement is thoughtfully designed as a mother-in-law suite, complete with its own kitchen, full bathroom, and cozy living area. Additional perks include three separate garages with capacity for five cars, providing plenty of storage space. This exceptional property is a must-see for those seeking a peaceful lifestyle!
Zillow last checked: 8 hours ago
Listing updated: May 03, 2025 at 08:57am
Listed by:
Hank Tobler 952-220-4572,
LPT Realty, LLC
Bought with:
Julie A Westman
Green Tree Realty
Source: NorthstarMLS as distributed by MLS GRID,MLS#: 6682847
Facts & features
Interior
Bedrooms & bathrooms
- Bedrooms: 4
- Bathrooms: 2
- Full bathrooms: 2
Bedroom 1
- Level: Main
- Area: 115 Square Feet
- Dimensions: 10x11.5
Bedroom 2
- Level: Main
- Area: 126.5 Square Feet
- Dimensions: 11x11.5
Bedroom 3
- Level: Main
- Area: 161 Square Feet
- Dimensions: 14x11.5
Bedroom 4
- Level: Lower
- Area: 216 Square Feet
- Dimensions: 18x12
Dining room
- Level: Main
- Area: 168 Square Feet
- Dimensions: 14x12
Family room
- Level: Lower
- Area: 240 Square Feet
- Dimensions: 20x12
Garage
- Level: Main
- Area: 540 Square Feet
- Dimensions: 20x27
Garage
- Level: Lower
- Area: 858 Square Feet
- Dimensions: 33x26
Garage
- Level: Lower
- Area: 228 Square Feet
- Dimensions: 19x12
Kitchen
- Level: Main
- Area: 432 Square Feet
- Dimensions: 18x24
Kitchen
- Level: Lower
- Area: 198 Square Feet
- Dimensions: 18x11
Living room
- Level: Main
- Area: 312 Square Feet
- Dimensions: 13x24
Living room
- Level: Lower
- Area: 192 Square Feet
- Dimensions: 16x12
Sun room
- Level: Main
- Area: 180 Square Feet
- Dimensions: 15x12
Heating
- Baseboard
Cooling
- Window Unit(s)
Appliances
- Included: Gas Water Heater, Range, Stainless Steel Appliance(s)
Features
- Basement: Finished,Walk-Out Access
- Number of fireplaces: 3
Interior area
- Total structure area: 2,647
- Total interior livable area: 2,647 sqft
- Finished area above ground: 1,545
- Finished area below ground: 1,068
Property
Parking
- Total spaces: 5
- Parking features: Attached, Gravel, Multiple Garages
- Attached garage spaces: 5
- Details: Garage Dimensions (33x26)
Accessibility
- Accessibility features: None
Features
- Levels: One
- Stories: 1
- Waterfront features: Pond
Lot
- Size: 2.15 Acres
- Dimensions: 174 x 389 x 310 x 528
Details
- Foundation area: 1392
- Parcel number: 954170520
- Zoning description: Residential-Single Family
Construction
Type & style
- Home type: SingleFamily
- Property subtype: Single Family Residence
Materials
- Wood Siding
- Roof: Age 8 Years or Less,Asphalt
Condition
- Age of Property: 49
- New construction: No
- Year built: 1976
Utilities & green energy
- Gas: Electric, Natural Gas
- Sewer: Septic System Compliant - No
- Water: Well
Community & neighborhood
Location
- Region: Zimmerman
HOA & financial
HOA
- Has HOA: No
Price history
| Date | Event | Price |
|---|---|---|
| 5/2/2025 | Sold | $372,000-0.8%$141/sqft |
Source: | ||
| 4/18/2025 | Pending sale | $375,000$142/sqft |
Source: | ||
| 3/11/2025 | Listed for sale | $375,000+59.1%$142/sqft |
Source: | ||
| 1/9/2025 | Sold | $235,709+2.5%$89/sqft |
Source: Public Record Report a problem | ||
| 7/20/2016 | Sold | $230,000+0.1%$87/sqft |
Source: | ||
Public tax history
| Year | Property taxes | Tax assessment |
|---|---|---|
| 2024 | $5,168 +21.8% | $411,468 -2.1% |
| 2023 | $4,242 +6.6% | $420,300 +29.6% |
| 2022 | $3,980 +7.5% | $324,313 +33.6% |
Find assessor info on the county website
Neighborhood: 55398
Nearby schools
GreatSchools rating
- 8/10Westwood Elementary SchoolGrades: 3-5Distance: 0.7 mi
- 7/10Zimmerman Middle SchoolGrades: 6-8Distance: 0.8 mi
- 6/10Zimmerman High SchoolGrades: 9-12Distance: 0.8 mi
Get a cash offer in 3 minutes
Find out how much your home could sell for in as little as 3 minutes with a no-obligation cash offer.
Estimated market value$370,700
Get a cash offer in 3 minutes
Find out how much your home could sell for in as little as 3 minutes with a no-obligation cash offer.
Estimated market value
$370,700
