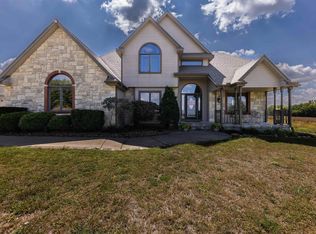Sold on 08/09/24
Price Unknown
13221 SW 57th St, Topeka, KS 66610
3beds
2,974sqft
Single Family Residence, Residential
Built in 1986
9.6 Acres Lot
$429,100 Zestimate®
$--/sqft
$3,044 Estimated rent
Home value
$429,100
$386,000 - $476,000
$3,044/mo
Zestimate® history
Loading...
Owner options
Explore your selling options
What's special
***Back on the market at no fault of the seller*** This beautiful 1986 Berm home sits just east of Dover Ks on 9.60 ac. The property includes the spacious 2974 Sq ft home with 3 bedrooms, 2.5 bathrooms, an office, large kitchen bar & large pantry with refrigerator space, living room with wood burning stove and Den with front and back yard access. The home boasts a new roof & gutters in Aug. of 2021. Also the hot water heater was replaced at the same time as the roof. New gas furnace replaced in Jan. 2024. 1 car attached garage & a 24x45 3 car with shop space detached garage with separate 500 gallon propane tank, Large 30x50 Outbuilding with concrete floor with floor drains, 2 Stall Horse shed with Hay Stall, Sale Includes 2 lots, The home sits on a 2.80 ac lot in front of a 6.30 ac lot as part of the same sale. Seller reserves the right to sell the propane in the 2 - 500 gallon tanks separate from the home.
Zillow last checked: 8 hours ago
Listing updated: August 12, 2024 at 06:01pm
Listed by:
John Ringgold 785-806-2711,
KW One Legacy Partners, LLC,
Daniel Byard 785-250-8929,
KW One Legacy Partners, LLC
Bought with:
Megan Geis, 00235854
KW One Legacy Partners, LLC
Source: Sunflower AOR,MLS#: 233282
Facts & features
Interior
Bedrooms & bathrooms
- Bedrooms: 3
- Bathrooms: 3
- Full bathrooms: 2
- 1/2 bathrooms: 1
Primary bedroom
- Level: Main
- Area: 196
- Dimensions: 14x14
Bedroom 2
- Level: Main
- Area: 210
- Dimensions: 14x15
Bedroom 3
- Level: Main
- Area: 210
- Dimensions: 14x15
Dining room
- Level: Main
- Area: 156
- Dimensions: 12x13
Great room
- Level: Main
- Area: 644
- Dimensions: 28x23
Kitchen
- Level: Main
- Area: 238
- Dimensions: 14x17
Laundry
- Level: Main
- Area: 182
- Dimensions: 14x13
Living room
- Level: Main
- Area: 336
- Dimensions: 16x21
Heating
- Natural Gas
Cooling
- Central Air
Appliances
- Included: Gas Range, Oven, Microwave, Dishwasher, Refrigerator, Disposal
- Laundry: Main Level
Features
- Sheetrock, 8' Ceiling
- Flooring: Hardwood, Vinyl, Carpet
- Doors: Storm Door(s)
- Windows: Storm Window(s)
- Basement: Concrete
- Has fireplace: Yes
- Fireplace features: Pellet Stove, Living Room
Interior area
- Total structure area: 2,974
- Total interior livable area: 2,974 sqft
- Finished area above ground: 2,974
- Finished area below ground: 0
Property
Parking
- Parking features: Attached, Detached
- Has attached garage: Yes
Features
- Patio & porch: Patio, Covered, Enclosed
Lot
- Size: 9.60 Acres
Details
- Additional structures: Shed(s), Outbuilding
- Parcel number: R69203 & R69206
- Special conditions: Standard,Arm's Length
Construction
Type & style
- Home type: SingleFamily
- Architectural style: Earth Contact/Sheltered
- Property subtype: Single Family Residence, Residential
Materials
- Roof: Architectural Style
Condition
- Year built: 1986
Utilities & green energy
- Water: Public
Community & neighborhood
Location
- Region: Topeka
- Subdivision: Not Subdivided
Price history
| Date | Event | Price |
|---|---|---|
| 8/9/2024 | Sold | -- |
Source: | ||
| 7/10/2024 | Pending sale | $435,000$146/sqft |
Source: | ||
| 5/30/2024 | Listed for sale | $435,000$146/sqft |
Source: | ||
| 5/29/2024 | Pending sale | $435,000$146/sqft |
Source: | ||
| 5/22/2024 | Listed for sale | $435,000$146/sqft |
Source: | ||
Public tax history
| Year | Property taxes | Tax assessment |
|---|---|---|
| 2025 | -- | $41,998 +41.5% |
| 2024 | $4,159 +3.4% | $29,674 +4% |
| 2023 | $4,024 +10.7% | $28,533 +12% |
Find assessor info on the county website
Neighborhood: 66610
Nearby schools
GreatSchools rating
- 4/10Mission Valley Elementary And Junior High SchoolGrades: PK-6Distance: 6.6 mi
- 6/10Mission Valley High SchoolGrades: 7-12Distance: 6.6 mi
Schools provided by the listing agent
- Elementary: Mission Valley Elementary School/USD 330
- Middle: Mission Valley Middle School/USD 330
- High: Mission Valley High School/USD 330
Source: Sunflower AOR. This data may not be complete. We recommend contacting the local school district to confirm school assignments for this home.
