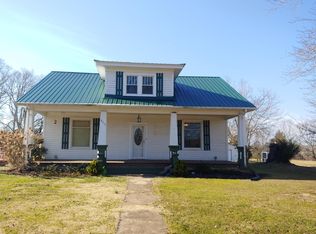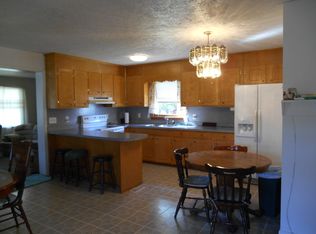Exquisite Home features One Level Living on 25.73 private acres w/a Spring Fed Pond. Covered Front Porch, Living Room w/Hardwood Floors, Gas Stove, Breakfast Area, Kitchen Addition added in 2013 with Island, Laundry, Pantry, Dining Room w/Bay Window, Full View Door to Screened Porch, Paver Patio with Outdoor Fireplace, Master Bedroom #1 w/Hardwood Floors, Walk-In Closet, Master Bath w/Tile Floor, Dual Vanities, additional 2 Bedrooms, Master Bedroom #2 w/Walk-In Closet, Master Bath w/Tile Floor, Dual Vanities, Claw Foot Tub, Heated Tile Floor, Walk-In Tile Shower; Upper Level offers Rec Room w/Cork Floor, and a Bonus Room w/Carpet. Detached 1-Car Garage and a Metal Workshop are ideal spaces for a boat storage, or car enthusiast. Gretna Elementary, Gretna Middle & High School.
This property is off market, which means it's not currently listed for sale or rent on Zillow. This may be different from what's available on other websites or public sources.

