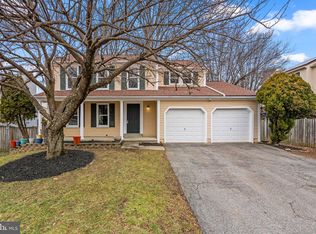Sold for $630,000
$630,000
13220 Schubert Pl, Silver Spring, MD 20904
4beds
2,612sqft
Single Family Residence
Built in 1985
9,093 Square Feet Lot
$705,200 Zestimate®
$241/sqft
$3,376 Estimated rent
Home value
$705,200
$670,000 - $740,000
$3,376/mo
Zestimate® history
Loading...
Owner options
Explore your selling options
What's special
*** $20,000 PRICING IMPROVEMENT. Recently appraised May 2025! *** Welcome to this elegant 4-bedroom, 3.5-bathroom colonial, perfectly situated on a peaceful cul-de-sac in the desirable Tanglewood. This residence blends modern amenities with family-friendly charm, offering an ideal retreat for comfortable living. The main level boasts gleaming hardwood floors and an open-concept kitchen featuring granite countertops, a spacious island, and ample cabinetry. This culinary hub flows seamlessly into a combined dining and living area with a warm wood-burning fireplace, perfect for entertaining or cozy family nights. Large windows fill the space with natural light. Upstairs, four bright and airy bedrooms provide ample guest space. The primary suite is a haven, complete with a private bathroom and a generous size closet. The expansive walk-out basement includes a kitchenette with a sink, a full bathroom, ideal for guests or a family recreation area. A beautifully landscaped front yard and a large, fenced backyard offer a private oasis with the two-level large deck and a patio. The oversized driveway easily fits three cars. Just around the corner and a leisurely stroll away, enjoy the community pool, tennis courts, and clubhouse. Newer: Roof (2023), oversize washer (2022), water heater (2019), HVAC (2015). Minutes from ICC-200 and Route 29 and nearby parks, this home offers easy access to shopping, dining, and nature. This Tanglewood gem combines elegance and practicality in a serene neighborhood. Don’t miss the chance to call it home. Schedule your private tour today!
Zillow last checked: 8 hours ago
Listing updated: July 10, 2025 at 12:52pm
Listed by:
Eric Hovanky 301-537-5206,
Redfin Corp
Bought with:
Eugene Sun, 15176
Redfin Corp
Source: Bright MLS,MLS#: MDMC2175596
Facts & features
Interior
Bedrooms & bathrooms
- Bedrooms: 4
- Bathrooms: 4
- Full bathrooms: 3
- 1/2 bathrooms: 1
- Main level bathrooms: 1
Basement
- Area: 984
Heating
- Central, Electric
Cooling
- Central Air, Ceiling Fan(s), Electric
Appliances
- Included: Dishwasher, Disposal, Dryer, Extra Refrigerator/Freezer, Ice Maker, Microwave, Range Hood, Stainless Steel Appliance(s), Cooktop, Oven/Range - Electric, Washer, Water Heater, Refrigerator, Electric Water Heater
- Laundry: In Basement
Features
- Attic, Bathroom - Stall Shower, Bathroom - Tub Shower, Breakfast Area, Ceiling Fan(s), Combination Dining/Living, Combination Kitchen/Dining, Exposed Beams, Open Floorplan, Kitchen Island, Kitchen - Gourmet, Kitchenette, Pantry, Primary Bath(s), Upgraded Countertops, Beamed Ceilings
- Flooring: Hardwood, Carpet, Wood
- Doors: Storm Door(s), French Doors
- Windows: Window Treatments
- Basement: Connecting Stairway,Full,Finished,Heated,Improved,Interior Entry,Rear Entrance,Space For Rooms,Sump Pump,Walk-Out Access,Windows
- Number of fireplaces: 1
- Fireplace features: Brick, Glass Doors, Mantel(s), Wood Burning
Interior area
- Total structure area: 2,856
- Total interior livable area: 2,612 sqft
- Finished area above ground: 1,872
- Finished area below ground: 740
Property
Parking
- Total spaces: 3
- Parking features: Asphalt, Concrete, Driveway, On Street
- Uncovered spaces: 3
Accessibility
- Accessibility features: None
Features
- Levels: Three
- Stories: 3
- Patio & porch: Deck, Porch, Patio
- Exterior features: Street Lights
- Pool features: Community
- Fencing: Board,Partial,Back Yard
- Has view: Yes
- View description: Trees/Woods
Lot
- Size: 9,093 sqft
- Features: Backs to Trees, Cul-De-Sac, Front Yard, Landscaped, Level, No Thru Street, Rear Yard, Secluded, SideYard(s)
Details
- Additional structures: Above Grade, Below Grade
- Parcel number: 160502170023
- Zoning: R60
- Special conditions: Standard
Construction
Type & style
- Home type: SingleFamily
- Architectural style: Colonial
- Property subtype: Single Family Residence
Materials
- Frame
- Foundation: Permanent
- Roof: Shingle
Condition
- Excellent,Very Good
- New construction: No
- Year built: 1985
Utilities & green energy
- Electric: 200+ Amp Service
- Sewer: Public Sewer
- Water: Public
Community & neighborhood
Security
- Security features: Smoke Detector(s), Exterior Cameras
Community
- Community features: Pool
Location
- Region: Silver Spring
- Subdivision: Tanglewood
HOA & financial
HOA
- Has HOA: Yes
- HOA fee: $47 monthly
- Amenities included: Basketball Court, Pool, Tennis Court(s), Tot Lots/Playground, Bike Trail, Jogging Path, Picnic Area
- Services included: Common Area Maintenance, Pool(s), Reserve Funds, Management
- Association name: TANGLEWOOD HOA
Other
Other facts
- Listing agreement: Exclusive Right To Sell
- Ownership: Fee Simple
Price history
| Date | Event | Price |
|---|---|---|
| 6/30/2025 | Sold | $630,000-2.9%$241/sqft |
Source: | ||
| 6/17/2025 | Pending sale | $649,000$248/sqft |
Source: | ||
| 6/7/2025 | Contingent | $649,000$248/sqft |
Source: | ||
| 5/22/2025 | Price change | $649,000-3%$248/sqft |
Source: | ||
| 5/1/2025 | Listed for sale | $669,000+11.5%$256/sqft |
Source: | ||
Public tax history
| Year | Property taxes | Tax assessment |
|---|---|---|
| 2025 | $5,782 +5.6% | $525,067 +10.4% |
| 2024 | $5,477 +11.5% | $475,733 +11.6% |
| 2023 | $4,913 +6.9% | $426,400 +2.4% |
Find assessor info on the county website
Neighborhood: 20904
Nearby schools
GreatSchools rating
- 3/10Galway Elementary SchoolGrades: PK-5Distance: 0.7 mi
- 5/10Briggs Chaney Middle SchoolGrades: 6-8Distance: 2.7 mi
- 5/10Paint Branch High SchoolGrades: 9-12Distance: 1 mi
Schools provided by the listing agent
- District: Montgomery County Public Schools
Source: Bright MLS. This data may not be complete. We recommend contacting the local school district to confirm school assignments for this home.
Get pre-qualified for a loan
At Zillow Home Loans, we can pre-qualify you in as little as 5 minutes with no impact to your credit score.An equal housing lender. NMLS #10287.
Sell for more on Zillow
Get a Zillow Showcase℠ listing at no additional cost and you could sell for .
$705,200
2% more+$14,104
With Zillow Showcase(estimated)$719,304
