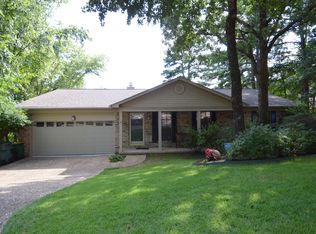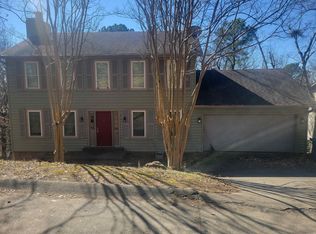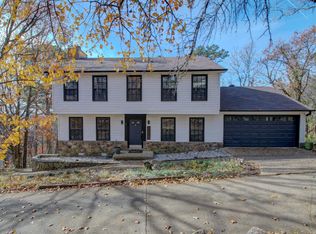Closed
$314,900
13220 Morrison Rd, Little Rock, AR 72212
3beds
2,195sqft
Single Family Residence
Built in 1986
0.92 Acres Lot
$-- Zestimate®
$143/sqft
$2,264 Estimated rent
Home value
Not available
Estimated sales range
Not available
$2,264/mo
Zestimate® history
Loading...
Owner options
Explore your selling options
What's special
OWNER FINANCING AVAILABLE!!! Lovely fully updated home located in the heart of West Little Rock situated on a beautiful wooded nearly one acre (0.92) lot. With three bedrooms, and two and half bathrooms, formal dining/flex space, oversized family room, breakfast room/office space, bonus room off the back of the garage, and nicely appointed kitchen this home is ready for its new owner. NEW roof, HVAC (2 two-ton units), furnace, hot water heater, carpet, LVP (50 year warranty), paint, quartz countertops, expanded deck, appliances and much more. NO SELLER PROPERTY DISCLOSURE AVAILABLE
Zillow last checked: 8 hours ago
Listing updated: October 04, 2024 at 03:46pm
Listed by:
Amber L Wood 501-500-4707,
Mid South Realty
Bought with:
Kari L Clay, AR
Mid South Realty
Source: CARMLS,MLS#: 24018555
Facts & features
Interior
Bedrooms & bathrooms
- Bedrooms: 3
- Bathrooms: 3
- Full bathrooms: 2
- 1/2 bathrooms: 1
Dining room
- Features: Separate Dining Room, Separate Breakfast Rm
Heating
- Natural Gas
Cooling
- Electric
Appliances
- Included: Free-Standing Range, Electric Range, Dishwasher, Convection Oven
- Laundry: Washer Hookup, Electric Dryer Hookup, Laundry Room
Features
- Walk-In Closet(s), Built-in Features, Ceiling Fan(s), Walk-in Shower, Kit Counter-Quartz, Sheet Rock, 3 Bedrooms Same Level
- Flooring: Carpet, Luxury Vinyl
- Has fireplace: Yes
- Fireplace features: Woodburning-Site-Built, Glass Doors
Interior area
- Total structure area: 2,195
- Total interior livable area: 2,195 sqft
Property
Parking
- Total spaces: 2
- Parking features: Garage, Parking Pad, Two Car
- Has garage: Yes
Features
- Levels: Two
- Stories: 2
- Patio & porch: Deck
- Exterior features: Rain Gutters
- Fencing: Full,Chain Link
Lot
- Size: 0.92 Acres
- Features: Sloped, Wooded, Subdivided
Details
- Parcel number: 43L1070029600
Construction
Type & style
- Home type: SingleFamily
- Architectural style: Traditional,Colonial
- Property subtype: Single Family Residence
Materials
- Frame, Metal/Vinyl Siding
- Foundation: Slab/Crawl Combination
- Roof: Shingle
Condition
- New construction: No
- Year built: 1986
Utilities & green energy
- Electric: Elec-Municipal (+Entergy)
- Gas: Gas-Natural
- Sewer: Public Sewer
- Water: Public
- Utilities for property: Natural Gas Connected
Community & neighborhood
Community
- Community features: Pool, Playground, Picnic Area
Location
- Region: Little Rock
- Subdivision: Marlowe Manor
HOA & financial
HOA
- Has HOA: Yes
- HOA fee: $90 annually
Other
Other facts
- Listing terms: VA Loan,FHA,Conventional,Owner May Carry,Cash
- Road surface type: Paved
Price history
| Date | Event | Price |
|---|---|---|
| 10/4/2024 | Sold | $314,9000%$143/sqft |
Source: | ||
| 10/4/2024 | Contingent | $314,990$144/sqft |
Source: | ||
| 9/28/2024 | Price change | $314,990+5%$144/sqft |
Source: | ||
| 9/6/2024 | Price change | $299,990-3.2%$137/sqft |
Source: | ||
| 8/27/2024 | Price change | $309,990-1.6%$141/sqft |
Source: | ||
Public tax history
| Year | Property taxes | Tax assessment |
|---|---|---|
| 2024 | $2,120 +1.9% | $37,422 +4.6% |
| 2023 | $2,080 +3.2% | $35,792 +4.8% |
| 2022 | $2,016 +5.1% | $34,162 +5% |
Find assessor info on the county website
Neighborhood: Rock Creek
Nearby schools
GreatSchools rating
- 6/10Fulbright Elementary SchoolGrades: PK-5Distance: 2 mi
- 7/10Pinnacle View Middle SchoolGrades: 6-8Distance: 3.5 mi
- 4/10Little Rock West High School of InnovationGrades: 9-12Distance: 3.5 mi
Get pre-qualified for a loan
At Zillow Home Loans, we can pre-qualify you in as little as 5 minutes with no impact to your credit score.An equal housing lender. NMLS #10287.


