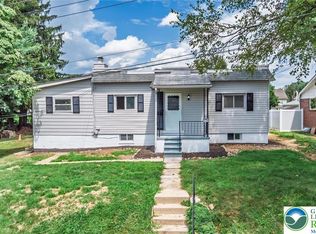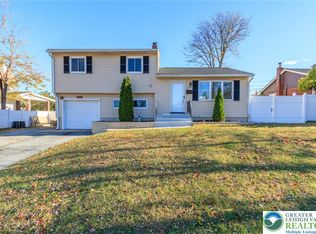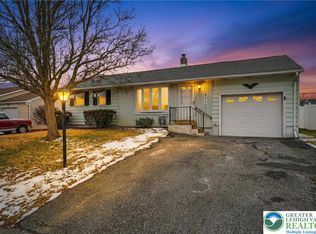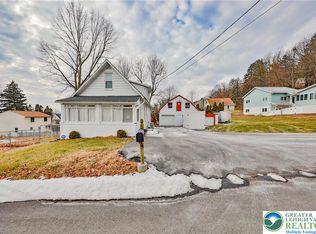You won't see many like this one, so many upgrades in this ranch home w/ nothing to do but move in! Amazing 2 bed, 2 full bath home boasts newly refinished hardwood floors, fresh paint thru out & special touches that will just thrill you. Enter thru the front door into an open living & kitchen space. A bright living area & tons of light begs you to come in & relax! A state of the art, unique island kitchen is perfect for entertainment or just easy living! The 2 bedrooms are nice sized w/ hard wood floors, plenty of closet space & new window blinds for privacy. The 1st floor boasts a remodeled full bath tastefully updated from vanity to fixtures. Step through the sliding glass door on to your huge, covered patio w/ pool & deck. A multi season & all weather oasis to enjoy! But that’s not all, this home offers a finished lower level perfect for play area, TV viewing, parties & more. A Gas Fireplace adds ambiance & warmth! Also features a bar w/ seating. The sellers added a full bathroom with 100% new everything! Plus, a new laundry space w/ stackable LG Washer/Dryer. Lots of storage space & room for workout equipment. But wait, let’s not forget about a nice deep 1 car garage, a storage shed & a fully fenced property for your kids/animal's safety! Replacement Windows, Oil Heat, Central Air, 7 year old roof. Clear CO. Convenient to all the Lehigh Valley has to offer, easy access to highways, shopping, schools and more! It's a gem & won’t last as this one is priced to sell!
For sale
$339,000
1322 Valley Rd, Bethlehem, PA 18018
2beds
1,756sqft
Est.:
Single Family Residence
Built in 1967
7,579.44 Square Feet Lot
$342,100 Zestimate®
$193/sqft
$-- HOA
What's special
- 2 days |
- 1,662 |
- 103 |
Zillow last checked: 8 hours ago
Listing updated: 23 hours ago
Listed by:
Liz Paoletti 484-554-0985,
Equity Lehigh Valley LLC 610-984-1616
Source: GLVR,MLS#: 769993 Originating MLS: Lehigh Valley MLS
Originating MLS: Lehigh Valley MLS
Tour with a local agent
Facts & features
Interior
Bedrooms & bathrooms
- Bedrooms: 2
- Bathrooms: 2
- Full bathrooms: 2
Primary bedroom
- Description: Hardwood, 3 closets, new Blinds
- Level: First
- Dimensions: 13.00 x 11.00
Bedroom
- Description: Hardwood, 2 closets, new Blinds
- Level: First
- Dimensions: 13.00 x 11.00
Family room
- Description: Carpet, Drop Ceiling, Fireplace
- Level: Lower
- Dimensions: 24.00 x 21.00
Foyer
- Description: Hardwood
- Level: First
- Dimensions: 8.00 x 6.00
Other
- Description: Tile Floor/shower, new vanity, toilet, light fixture, faucets
- Level: First
- Dimensions: 8.00 x 5.00
Other
- Description: All New Everything!
- Level: Lower
- Dimensions: 6.00 x 6.00
Kitchen
- Description: Engineered Hard Wood, Island, Egress to back
- Level: First
- Dimensions: 17.00 x 11.00
Laundry
- Description: Stackable Washer Dryer
- Level: Lower
- Dimensions: 3.00 x 6.00
Living room
- Description: Hardwood, Replacement Bay Window
- Level: First
- Dimensions: 19.00 x 13.00
Other
- Description: Unfinished Basement
- Level: Lower
- Dimensions: 15.00 x 12.00
Other
- Description: Garage - Auto lift Door
- Level: First
- Dimensions: 23.00 x 12.00
Other
- Description: Poured Cement Covered Patio
- Level: First
- Dimensions: 16.00 x 16.00
Other
- Description: Poured Cement Uncovered Patio / Deck
- Level: First
- Dimensions: 15.00 x 9.00
Heating
- Baseboard, Propane, Oil
Cooling
- Central Air
Appliances
- Included: Built-In Oven, Dishwasher, Electric Cooktop, Electric Oven, Microwave, Refrigerator
- Laundry: Washer Hookup, Dryer Hookup, Lower Level, Stacked
Features
- Eat-in Kitchen, Family Room Lower Level, Kitchen Island
- Flooring: Carpet, Ceramic Tile, Engineered Hardwood, Hardwood, Tile
- Windows: Screens, Storm Window(s)
- Basement: Full,Partially Finished,Sump Pump
- Has fireplace: Yes
- Fireplace features: Lower Level
Interior area
- Total interior livable area: 1,756 sqft
- Finished area above ground: 956
- Finished area below ground: 800
Property
Parking
- Total spaces: 1
- Parking features: Attached, Driveway, Garage, Off Street, On Street, Garage Door Opener
- Attached garage spaces: 1
- Has uncovered spaces: Yes
Features
- Stories: 1
- Patio & porch: Covered, Deck, Patio
- Exterior features: Deck, Fence, Pool, Patio, Shed, Propane Tank - Leased
- Has private pool: Yes
- Pool features: Above Ground
- Fencing: Yard Fenced
Lot
- Size: 7,579.44 Square Feet
Details
- Additional structures: Shed(s)
- Parcel number: 642803477788 1
- Zoning: RG
- Special conditions: None
Construction
Type & style
- Home type: SingleFamily
- Architectural style: Ranch
- Property subtype: Single Family Residence
Materials
- Aluminum Siding, Brick, Vinyl Siding
- Foundation: Block
- Roof: Asphalt,Fiberglass
Condition
- Year built: 1967
Utilities & green energy
- Electric: 200+ Amp Service, Circuit Breakers
- Sewer: Public Sewer
- Water: Public
Community & HOA
Community
- Subdivision: Kaywin
Location
- Region: Bethlehem
Financial & listing details
- Price per square foot: $193/sqft
- Tax assessed value: $136,400
- Annual tax amount: $4,011
- Date on market: 1/7/2026
- Cumulative days on market: 3 days
- Ownership type: Fee Simple
Estimated market value
$342,100
$308,000 - $383,000
$2,419/mo
Price history
Price history
| Date | Event | Price |
|---|---|---|
| 1/9/2026 | Listed for sale | $339,000+4.3%$193/sqft |
Source: | ||
| 3/7/2025 | Sold | $325,000+4.9%$185/sqft |
Source: | ||
| 1/8/2025 | Pending sale | $309,900$176/sqft |
Source: | ||
| 1/5/2025 | Listed for sale | $309,900+87.9%$176/sqft |
Source: | ||
| 12/1/2014 | Listing removed | $164,900$94/sqft |
Source: Berkshire Hathaway HomeServices Fox & Roach, Realtors #471562 Report a problem | ||
Public tax history
Public tax history
| Year | Property taxes | Tax assessment |
|---|---|---|
| 2025 | $4,012 +3.6% | $136,400 |
| 2024 | $3,874 +0.9% | $136,400 |
| 2023 | $3,840 | $136,400 |
Find assessor info on the county website
BuyAbility℠ payment
Est. payment
$2,093/mo
Principal & interest
$1593
Property taxes
$381
Home insurance
$119
Climate risks
Neighborhood: 18018
Nearby schools
GreatSchools rating
- 5/10James Buchanan El SchoolGrades: K-5Distance: 0.3 mi
- 6/10Nitschmann Middle SchoolGrades: 6-8Distance: 0.8 mi
- 2/10Liberty High SchoolGrades: 9-12Distance: 1.6 mi
Schools provided by the listing agent
- Elementary: Buchanan
- Middle: Nitschman
- High: Liberty
- District: Bethlehem
Source: GLVR. This data may not be complete. We recommend contacting the local school district to confirm school assignments for this home.
- Loading
- Loading



