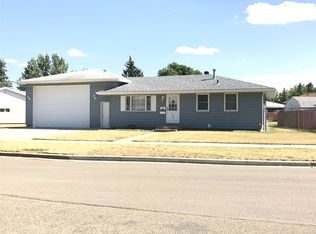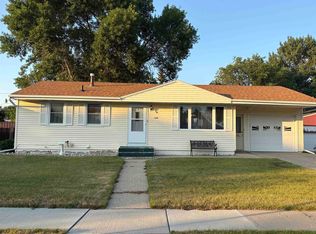What more can you ask for than a super location, quality build, meticulously-maintained and landscaped home at a great price? How about 3 bedrooms (with one additional non-egress in the basement), 1.5 baths, gorgeous hardwood floors, a finished basement and a double garage? Walking up to this home you will notice the beautiful curb-side appeal with mature bushes, perennial plants and perennial flowers throughout the entire property. Stepping in the front door you will find an open living room with original hardwood floors and abundant natural light. Strolling into the dining and kitchen area, notice the new flooring, back splash and appliances, all installed within the last year. Off the dining room is a sliding glass door leading to the back yard which houses a nice wood deck and a sided shed, matching the home. The main floor of the home features three bedrooms (all with hardwood flooring) and a bathroom with a laundry chute to the basement. Heading down to the basement you'll find a large family room with adorable vintage wallpaper. Across from the family room you'll see the large utility room with plenty of storage space and a washer and dryer, that do convey with the home. Next door is a half bath and on the other side you'll find a nice-sized non-egress bedroom. Rounding out the basement is a handy-man's dream... a large workshop with enough electrical outlets to charge every tool imaginable! The workshop is also where you will find a reverse osmosis system; the sellers have even left plenty of replacement filters for the new owners. But it doesn't stop there! Outside, you will find a long cement drive leading to the two-stall detached garage, which has an opener and lights. Did I mention what a great neighborhood this home is located in? Don't let this home pass you by!
This property is off market, which means it's not currently listed for sale or rent on Zillow. This may be different from what's available on other websites or public sources.


