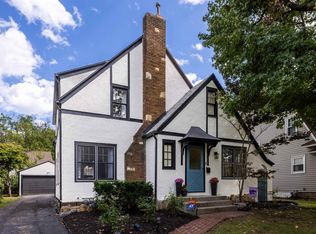Sold on 09/04/24
Price Unknown
1322 SW Collins Ave, Topeka, KS 66604
3beds
1,540sqft
Single Family Residence, Residential
Built in 1930
6,350 Acres Lot
$208,000 Zestimate®
$--/sqft
$1,300 Estimated rent
Home value
$208,000
$189,000 - $225,000
$1,300/mo
Zestimate® history
Loading...
Owner options
Explore your selling options
What's special
"English Bungalow" on Collins Park! Classic Garlinghouse plan (number 109) has many visually engaging features ,highlighted with brick and stucco for that story book house feeling. Enjoy mornings and evenings in the enclosed screened in side porch. View the 4th of July parade from your front yard. Much new interior paint and all appliances stay, including oversize washer &dryer .AC coil and condenser new in 2021. New water purifier and softener, pex water lines and hose bibs in 2019.Sewer line from foundation to street is newer PVC. Vent fan motor new in 2022. Mini splits could be added to 3rd bedroom upstairs for extra comfort--the standing portable AC stays.Kitchen drain line new in 2020, Water heater new in 2017. 2 Dehumidifiers in bsmt. stay. Short 1 block walk to Randolph grade school. Recent repairs roof report and whole house inspection in associated documents.
Zillow last checked: 8 hours ago
Listing updated: September 04, 2024 at 05:59pm
Listed by:
Marshall Barber 785-969-4986,
Valley, Inc.
Bought with:
Don Wiltz, SP00233814
Berkshire Hathaway First
Source: Sunflower AOR,MLS#: 234938
Facts & features
Interior
Bedrooms & bathrooms
- Bedrooms: 3
- Bathrooms: 1
- Full bathrooms: 1
Primary bedroom
- Level: Main
- Area: 150.8
- Dimensions: 13x11.6
Bedroom 2
- Level: Main
- Area: 147.32
- Dimensions: 12.7x11.6
Bedroom 3
- Level: Upper
- Area: 340
- Dimensions: 34 x 10
Dining room
- Level: Main
- Area: 141.9
- Dimensions: 12.9x11
Kitchen
- Level: Main
- Dimensions: 11x8 +8x6
Laundry
- Level: Basement
Living room
- Level: Main
- Area: 247
- Dimensions: 19x13
Heating
- Natural Gas
Cooling
- Central Air
Appliances
- Included: Electric Range, Dishwasher, Refrigerator, Disposal
- Laundry: In Basement
Features
- Flooring: Hardwood, Vinyl, Carpet
- Basement: Sump Pump,Block,Full
- Number of fireplaces: 1
- Fireplace features: One, Wood Burning
Interior area
- Total structure area: 1,540
- Total interior livable area: 1,540 sqft
- Finished area above ground: 1,540
- Finished area below ground: 0
Property
Parking
- Parking features: Detached, Auto Garage Opener(s), Garage Door Opener
Features
- Patio & porch: Enclosed
- Fencing: Partial
Lot
- Size: 6,350 Acres
- Dimensions: 50 x 127
- Features: Wooded
Details
- Parcel number: R45188
- Special conditions: Standard,Arm's Length
Construction
Type & style
- Home type: SingleFamily
- Property subtype: Single Family Residence, Residential
Materials
- Stucco
- Roof: Composition
Condition
- Year built: 1930
Utilities & green energy
- Water: Public
Community & neighborhood
Location
- Region: Topeka
- Subdivision: Holland Washbur
HOA & financial
HOA
- Has HOA: No
- Association name: none
Price history
| Date | Event | Price |
|---|---|---|
| 9/4/2024 | Sold | -- |
Source: | ||
| 8/6/2024 | Pending sale | $209,900$136/sqft |
Source: | ||
| 8/3/2024 | Price change | $209,900-4.2%$136/sqft |
Source: | ||
| 7/3/2024 | Listed for sale | $219,000+82.7%$142/sqft |
Source: | ||
| 8/5/2016 | Sold | -- |
Source: | ||
Public tax history
| Year | Property taxes | Tax assessment |
|---|---|---|
| 2025 | -- | $23,701 +12% |
| 2024 | $2,979 +3% | $21,159 +6% |
| 2023 | $2,890 +7.5% | $19,962 +11% |
Find assessor info on the county website
Neighborhood: Westboro
Nearby schools
GreatSchools rating
- 4/10Randolph Elementary SchoolGrades: PK-5Distance: 0.1 mi
- 4/10Robinson Middle SchoolGrades: 6-8Distance: 1 mi
- 5/10Topeka High SchoolGrades: 9-12Distance: 1.5 mi
Schools provided by the listing agent
- Elementary: Randolph Elementary School/USD 501
- Middle: Robinson Middle School/USD 501
- High: Topeka High School/USD 501
Source: Sunflower AOR. This data may not be complete. We recommend contacting the local school district to confirm school assignments for this home.
