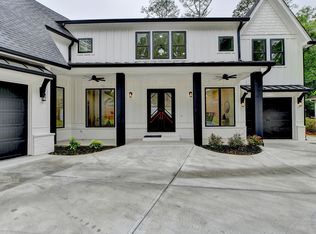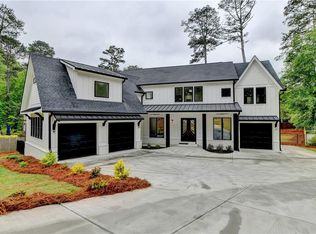Stunning 5 bed/5 bath home on finished basement situated on .50 acre homesite in Brookhaven. Hardwood floors throughout main level of this open concept floor plan; Large great room features coffered ceiling & fireplace; Chef's kitchen boasts superior-grade stainless steel appliances; upgraded granite counters and Restoration Hardware lighting; Guest suite with private full bath on main; Upper level boasts master en suite with his & her closets;spa master bath with cast iron clawfoot tub & separate shower; three additional large secondary bedrooms & two full baths complete this level. Terrace level features dedicated home theater, day kitchen, full bath, family room, bonus room and walk-in storage room. Large covered and screened patio overlook backyard.
This property is off market, which means it's not currently listed for sale or rent on Zillow. This may be different from what's available on other websites or public sources.

