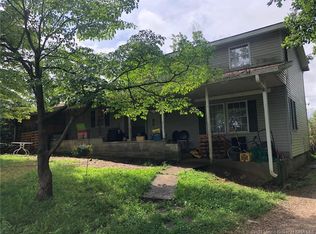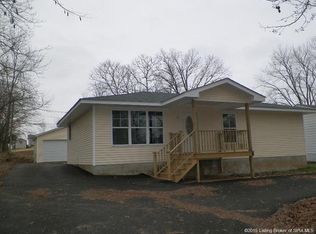Sold for $268,000 on 04/30/24
$268,000
1322 Roberts Street NW, Corydon, IN 47112
3beds
1,620sqft
Single Family Residence
Built in 2018
0.56 Acres Lot
$280,600 Zestimate®
$165/sqft
$2,215 Estimated rent
Home value
$280,600
Estimated sales range
Not available
$2,215/mo
Zestimate® history
Loading...
Owner options
Explore your selling options
What's special
Welcome to Historic Corydon! This beautiful 3 bedroom, 2 bathroom property is waiting for you to call it home! Step into your new home through the spacious deck on the front. When you open the front door you are welcomed with a massive open floor plan with tons of upgrades. The living room opens to the kitchen that includes granite counter tops , beautiful cabinetry and all new flooring/painting throughout the entire home. The large kitchen island is great for entertaining! The master suite has it's own private bath with a massive closet and built-in cabinets. This home includes energy efficient HVAC, Windows and all appliances. Large deck on back. Lots of room to grow in unfinished basement that is roughed in for another bath. Must see to believe! Call Today
Zillow last checked: 8 hours ago
Listing updated: May 02, 2024 at 05:37am
Listed by:
Rebecca Brashear,
Schuler Bauer Real Estate Services ERA Powered (N
Bought with:
Emily Seigel, RB22000132
Ward Realty Services
Source: SIRA,MLS#: 202405231 Originating MLS: Southern Indiana REALTORS Association
Originating MLS: Southern Indiana REALTORS Association
Facts & features
Interior
Bedrooms & bathrooms
- Bedrooms: 3
- Bathrooms: 2
- Full bathrooms: 2
Primary bedroom
- Description: Huge walk in closet
- Level: First
Bedroom
- Level: First
Bedroom
- Level: First
Other
- Level: First
Other
- Level: First
Kitchen
- Description: Beautiful cabinetry with large island
- Level: First
Living room
- Description: Open concept
- Level: First
Heating
- Forced Air
Cooling
- Central Air
Appliances
- Included: Dryer, Dishwasher, Oven, Range, Refrigerator, Self Cleaning Oven, Washer
- Laundry: Main Level, Laundry Room
Features
- Breakfast Bar, Bookcases, Bathroom Rough-In, Eat-in Kitchen, Kitchen Island, Bath in Primary Bedroom, Main Level Primary, Mud Room, Open Floorplan, Pantry, Storage, Cable TV, Utility Room, Walk-In Closet(s), Window Treatments
- Windows: Blinds
- Basement: Exterior Entry,Unfinished,Walk-Out Access
- Has fireplace: No
- Fireplace features: None
Interior area
- Total structure area: 1,620
- Total interior livable area: 1,620 sqft
- Finished area above ground: 1,620
- Finished area below ground: 0
Property
Parking
- Total spaces: 4
- Parking features: Attached, Basement, Garage, Garage Faces Side, Garage Door Opener
- Attached garage spaces: 4
- Has uncovered spaces: Yes
Features
- Levels: One
- Stories: 1
- Patio & porch: Deck
- Exterior features: Deck, Landscaping, Paved Driveway
Lot
- Size: 0.56 Acres
- Features: Corner Lot
Details
- Additional structures: Garage(s)
- Additional parcels included: 0040238900
- Parcel number: 310926428019000007
- Zoning: Residential
- Zoning description: Residential
Construction
Type & style
- Home type: SingleFamily
- Architectural style: One Story,Modular/Prefab
- Property subtype: Single Family Residence
Materials
- Frame, Vinyl Siding
- Foundation: Poured
Condition
- Resale
- New construction: No
- Year built: 2018
Utilities & green energy
- Sewer: Septic Tank
- Water: Connected, Public
Community & neighborhood
Security
- Security features: Motion Detectors, Radon Mitigation System
Location
- Region: Corydon
Other
Other facts
- Listing terms: Cash,Conventional,FHA,VA Loan
- Road surface type: Paved
Price history
| Date | Event | Price |
|---|---|---|
| 4/30/2024 | Sold | $268,000$165/sqft |
Source: | ||
| 3/6/2024 | Pending sale | $268,000$165/sqft |
Source: | ||
| 2/14/2024 | Price change | $268,000-3.9%$165/sqft |
Source: | ||
| 1/15/2024 | Listed for sale | $279,000+50.8%$172/sqft |
Source: | ||
| 10/21/2019 | Sold | $185,000$114/sqft |
Source: | ||
Public tax history
| Year | Property taxes | Tax assessment |
|---|---|---|
| 2024 | $1,194 +1.5% | $245,300 +12.3% |
| 2023 | $1,177 +17.3% | $218,500 +10.6% |
| 2022 | $1,003 -0.8% | $197,600 +16.9% |
Find assessor info on the county website
Neighborhood: 47112
Nearby schools
GreatSchools rating
- 7/10Corydon Intermediate SchoolGrades: 4-6Distance: 2.1 mi
- 8/10Corydon Central Jr High SchoolGrades: 7-8Distance: 2.3 mi
- 6/10Corydon Central High SchoolGrades: 9-12Distance: 2.3 mi

Get pre-qualified for a loan
At Zillow Home Loans, we can pre-qualify you in as little as 5 minutes with no impact to your credit score.An equal housing lender. NMLS #10287.

