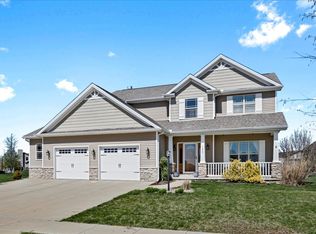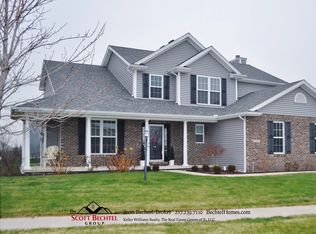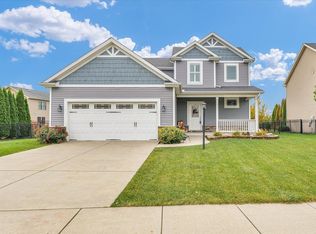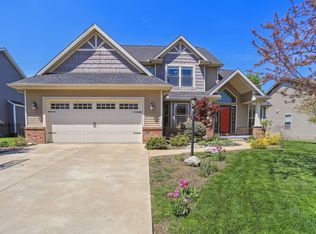Closed
$400,000
1322 Ridge Creek Rd, Savoy, IL 61874
4beds
2,090sqft
Single Family Residence
Built in 2013
-- sqft lot
$410,300 Zestimate®
$191/sqft
$3,181 Estimated rent
Home value
$410,300
$365,000 - $460,000
$3,181/mo
Zestimate® history
Loading...
Owner options
Explore your selling options
What's special
This 4bd/3.5 bath home backs up to green space and sits across from a neighborhood park and lake. The yard has been professionally landscaped and there is a nice front porch for relaxing. As you enter you'll notice the pristine hardwood floors, there is a flex room and then an open kitchen, dining and family room. On the main level there are lockers, a half bath and access to the two car garage. Upstairs are three bedrooms, two baths and a laundry room. The basement has been nicely finished with a family room, pool table room (pool table included) and a bedroom and bath. The backyard has a patio with great views.
Zillow last checked: 8 hours ago
Listing updated: April 06, 2025 at 01:01am
Listing courtesy of:
Jill Hess 217-417-8177,
RE/MAX Choice
Bought with:
Jill Hess
RE/MAX Choice
Laura Hatch
RE/MAX Choice
Source: MRED as distributed by MLS GRID,MLS#: 12273665
Facts & features
Interior
Bedrooms & bathrooms
- Bedrooms: 4
- Bathrooms: 4
- Full bathrooms: 3
- 1/2 bathrooms: 1
Primary bedroom
- Features: Flooring (Carpet), Bathroom (Full, Double Sink, Tub & Separate Shwr)
- Level: Second
- Area: 238 Square Feet
- Dimensions: 17X14
Bedroom 2
- Features: Flooring (Carpet)
- Level: Second
- Area: 143 Square Feet
- Dimensions: 11X13
Bedroom 3
- Features: Flooring (Carpet)
- Level: Second
- Area: 143 Square Feet
- Dimensions: 13X11
Bedroom 4
- Features: Flooring (Carpet)
- Level: Basement
- Area: 156 Square Feet
- Dimensions: 12X13
Bonus room
- Level: Basement
- Area: 270 Square Feet
- Dimensions: 15X18
Dining room
- Features: Flooring (Hardwood)
- Level: Main
- Area: 130 Square Feet
- Dimensions: 10X13
Foyer
- Level: Main
- Area: 224 Square Feet
- Dimensions: 14X16
Kitchen
- Features: Kitchen (Island, Granite Counters), Flooring (Hardwood)
- Level: Main
- Area: 130 Square Feet
- Dimensions: 10X13
Laundry
- Features: Flooring (Ceramic Tile)
- Level: Second
- Area: 42 Square Feet
- Dimensions: 6X7
Living room
- Features: Flooring (Carpet)
- Level: Main
- Area: 208 Square Feet
- Dimensions: 16X13
Office
- Level: Main
- Area: 99 Square Feet
- Dimensions: 9X11
Other
- Level: Basement
- Area: 336 Square Feet
- Dimensions: 24X14
Storage
- Level: Basement
- Area: 35 Square Feet
- Dimensions: 7X5
Walk in closet
- Level: Second
- Area: 80 Square Feet
- Dimensions: 8X10
Heating
- Natural Gas
Cooling
- Central Air
Appliances
- Included: Range, Dishwasher, Refrigerator
- Laundry: Upper Level, In Unit
Features
- Walk-In Closet(s), Open Floorplan, Granite Counters
- Flooring: Carpet, Wood
- Basement: Finished,Full
- Number of fireplaces: 1
- Fireplace features: Family Room
Interior area
- Total structure area: 3,090
- Total interior livable area: 2,090 sqft
- Finished area below ground: 1,000
Property
Parking
- Total spaces: 2
- Parking features: On Site, Garage Owned, Attached, Garage
- Attached garage spaces: 2
Accessibility
- Accessibility features: No Disability Access
Features
- Stories: 2
Lot
- Dimensions: 89.25X120X69.27X118
Details
- Parcel number: 292612127017
- Special conditions: None
Construction
Type & style
- Home type: SingleFamily
- Property subtype: Single Family Residence
Materials
- Vinyl Siding
- Foundation: Concrete Perimeter
- Roof: Asphalt
Condition
- New construction: No
- Year built: 2013
Utilities & green energy
- Sewer: Public Sewer
- Water: Public
Community & neighborhood
Community
- Community features: Park, Lake, Sidewalks
Location
- Region: Savoy
- Subdivision: Fieldstone
HOA & financial
HOA
- Has HOA: Yes
- HOA fee: $225 annually
- Services included: Other
Other
Other facts
- Listing terms: Conventional
- Ownership: Fee Simple w/ HO Assn.
Price history
| Date | Event | Price |
|---|---|---|
| 4/4/2025 | Sold | $400,000-1.2%$191/sqft |
Source: | ||
| 3/4/2025 | Contingent | $405,000$194/sqft |
Source: | ||
| 2/28/2025 | Listed for sale | $405,000+68.8%$194/sqft |
Source: | ||
| 3/6/2013 | Sold | $240,000-3.2%$115/sqft |
Source: Public Record Report a problem | ||
| 8/31/2012 | Listed for sale | $247,900+350.7%$119/sqft |
Source: Prudential Landmark Real Estate #2124182 Report a problem | ||
Public tax history
| Year | Property taxes | Tax assessment |
|---|---|---|
| 2024 | $6,609 -3.3% | $113,030 +7.7% |
| 2023 | $6,837 -2.3% | $104,950 +7.6% |
| 2022 | $6,997 +6.5% | $97,530 +5.4% |
Find assessor info on the county website
Neighborhood: 61874
Nearby schools
GreatSchools rating
- 4/10Carrie Busey Elementary SchoolGrades: K-5Distance: 1.5 mi
- 3/10Jefferson Middle SchoolGrades: 6-8Distance: 5 mi
- 6/10Central High SchoolGrades: 9-12Distance: 5.5 mi
Schools provided by the listing agent
- Elementary: Champaign Elementary School
- Middle: Champaign Junior High School
- High: Central High School
- District: 4
Source: MRED as distributed by MLS GRID. This data may not be complete. We recommend contacting the local school district to confirm school assignments for this home.

Get pre-qualified for a loan
At Zillow Home Loans, we can pre-qualify you in as little as 5 minutes with no impact to your credit score.An equal housing lender. NMLS #10287.



