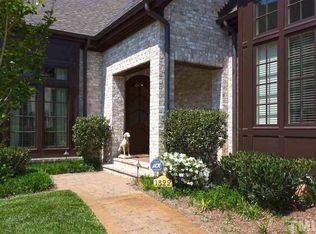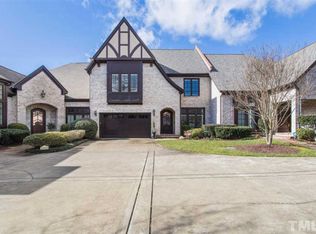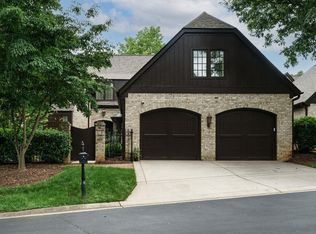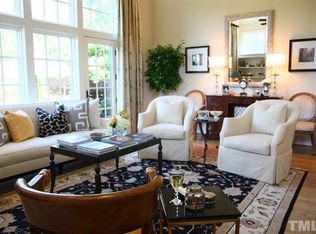This immaculate townhouse built by John C. Saunders in beautiful MacGregor Downs has all the luxuries and amenities of this highly sought after community. Amazing location near MacGregor Country Club. Large, open kitchen with 8 ft island, walk in pantry, and service bar with wine cooler. Living rm has lots of natural light and leads out to a beautiful private patio. Master BR is complete with master bath and walk in closet. Bonus rm upstairs with full bath. Spacious garage.
This property is off market, which means it's not currently listed for sale or rent on Zillow. This may be different from what's available on other websites or public sources.



