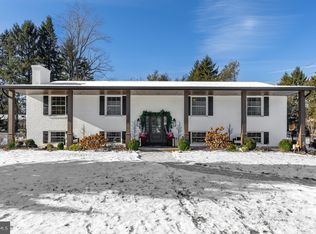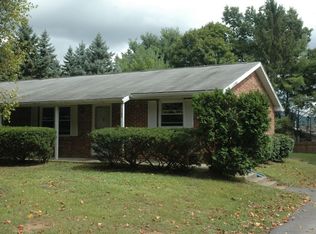Sold for $602,000 on 05/15/25
$602,000
1322 Penfield Rd, State College, PA 16801
3beds
2,118sqft
Single Family Residence
Built in 1966
0.31 Acres Lot
$617,000 Zestimate®
$284/sqft
$2,662 Estimated rent
Home value
$617,000
$555,000 - $691,000
$2,662/mo
Zestimate® history
Loading...
Owner options
Explore your selling options
What's special
This beautifully remodeled mid-century modern home seamlessly blends timeless charm with contemporary updates. The open-concept design centers around a stunning kitchen featuring quartz countertops, a spacious 4'x5' granite island with seating for six, high-end stainless steel appliances, and stylish cabinetry. The living room boasts expansive wall-to-wall windows that flood the space with natural light, refinished hardwood floors, and a sleek fireplace with a black granite surround. Upstairs, you'll find two spacious bedrooms and a luxurious primary suite, which features a beautifully updated bath with modern finishes. A full bath and conveniently located laundry complete the second floor. The lower-level rec room, featuring a fireplace and sliding doors to a private patio, offers the perfect space for relaxing or entertaining, while a half bath adds convenience. A large, unfinished basement provides ample storage or potential for a workshop. The large, flat, fenced yard offers a private oasis for outdoor activities. Ideally located in the State College Boro, this home is a true standout.
Zillow last checked: 8 hours ago
Listing updated: May 15, 2025 at 10:06am
Listed by:
Colin Kollar 412-417-6282,
Keller Williams Advantage Realty,
Listing Team: Chris Bickford + Kylie Clouse Group
Bought with:
Frances Thorsen, RS148436A
EXP Realty, LLC
Source: Bright MLS,MLS#: PACE2513904
Facts & features
Interior
Bedrooms & bathrooms
- Bedrooms: 3
- Bathrooms: 3
- Full bathrooms: 2
- 1/2 bathrooms: 1
Primary bedroom
- Description: 16x13
- Level: Upper
- Area: 208 Square Feet
- Dimensions: 16x13
Other
- Description: 15x12
- Level: Upper
- Area: 180 Square Feet
- Dimensions: 15x12
Other
- Description: 11x11
- Level: Upper
- Area: 121 Square Feet
- Dimensions: 11x11
Primary bathroom
- Level: Upper
- Area: 40 Square Feet
- Dimensions: 8 x 5
Dining room
- Description: 15x10
- Level: Main
- Area: 150 Square Feet
- Dimensions: 15x10
Family room
- Description: 18x12
- Level: Lower
- Area: 216 Square Feet
- Dimensions: 18x12
Foyer
- Level: Main
- Area: 49 Square Feet
- Dimensions: 7 x 7
Other
- Description: 1
- Level: Upper
- Area: 63 Square Feet
- Dimensions: 7 x 9
Half bath
- Description: 1
- Level: Lower
- Area: 25 Square Feet
- Dimensions: 5 x 5
Kitchen
- Description: 18x13
- Level: Main
- Area: 234 Square Feet
- Dimensions: 18x13
Living room
- Description: 28x12
- Level: Main
- Area: 336 Square Feet
- Dimensions: 28x12
Heating
- Heat Pump, Hot Water, Oil, Electric
Cooling
- Central Air, Electric
Appliances
- Included: Electric Water Heater
- Laundry: Upper Level
Features
- Eat-in Kitchen
- Flooring: Hardwood
- Basement: Partial
- Number of fireplaces: 2
- Fireplace features: Wood Burning, Electric
Interior area
- Total structure area: 2,958
- Total interior livable area: 2,118 sqft
- Finished area above ground: 2,118
- Finished area below ground: 0
Property
Parking
- Total spaces: 2
- Parking features: Built In, Driveway, Attached
- Attached garage spaces: 2
- Has uncovered spaces: Yes
Accessibility
- Accessibility features: None
Features
- Levels: Two
- Stories: 2
- Patio & porch: Deck, Patio
- Pool features: None
Lot
- Size: 0.31 Acres
Details
- Additional structures: Above Grade, Below Grade
- Parcel number: 36023,180,0000
- Zoning: R
- Special conditions: Standard
Construction
Type & style
- Home type: SingleFamily
- Architectural style: Contemporary
- Property subtype: Single Family Residence
Materials
- Vinyl Siding, Brick, Cedar
- Foundation: Block
- Roof: Shingle
Condition
- New construction: No
- Year built: 1966
Utilities & green energy
- Sewer: Public Sewer
- Water: Public
Community & neighborhood
Location
- Region: State College
- Subdivision: State College Boro
- Municipality: STATE COLLEGE BORO
Other
Other facts
- Listing agreement: Exclusive Right To Sell
- Ownership: Fee Simple
Price history
| Date | Event | Price |
|---|---|---|
| 5/15/2025 | Sold | $602,000+3.8%$284/sqft |
Source: | ||
| 3/29/2025 | Pending sale | $579,900$274/sqft |
Source: | ||
| 3/26/2025 | Listed for sale | $579,900+11.5%$274/sqft |
Source: | ||
| 7/21/2020 | Sold | $520,000-3.7%$246/sqft |
Source: Public Record Report a problem | ||
| 5/19/2020 | Price change | $539,900+0.9%$255/sqft |
Source: Kissinger Bigatel & Brower/S #67641 Report a problem | ||
Public tax history
| Year | Property taxes | Tax assessment |
|---|---|---|
| 2024 | $5,717 +1.7% | $72,700 |
| 2023 | $5,622 +7.1% | $72,700 |
| 2022 | $5,248 | $72,700 |
Find assessor info on the county website
Neighborhood: 16801
Nearby schools
GreatSchools rating
- 7/10Easterly Parkway El SchoolGrades: K-5Distance: 0.5 mi
- 9/10State College Area High SchoolGrades: 8-12Distance: 1.2 mi
- 7/10Mount Nittany Middle SchoolGrades: 6-8Distance: 1.6 mi
Schools provided by the listing agent
- District: State College Area
Source: Bright MLS. This data may not be complete. We recommend contacting the local school district to confirm school assignments for this home.

Get pre-qualified for a loan
At Zillow Home Loans, we can pre-qualify you in as little as 5 minutes with no impact to your credit score.An equal housing lender. NMLS #10287.

