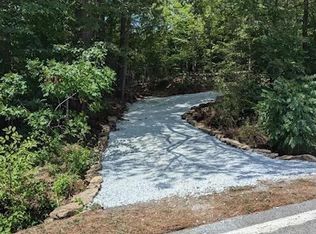Sold for $270,000
$270,000
1322 Paint Rock Rd, Oneida, TN 37841
3beds
1,700sqft
Single Family Residence
Built in 1955
2.5 Acres Lot
$291,400 Zestimate®
$159/sqft
$1,607 Estimated rent
Home value
$291,400
$277,000 - $309,000
$1,607/mo
Zestimate® history
Loading...
Owner options
Explore your selling options
What's special
This stunning ranch style home is a must see! Located on 2.5 acres in the heart of Oneida, you will fall in love with the beautiful countryside feel this property offers. The home boasts brand new windows, vinyl siding, roof and HVAC system, ensuring you can move in with peace of mind. Inside, the home has been completely remodeled to the highest standard. The main level features a spacious open concept layout with a generous living room and formal dining room - perfect for entertaining. The impressive kitchen is fitted with all new appliances, fixtures and lighting, giving it a high-end quality. A brand-new bathroom with tub, toilet, and vanity is located off the kitchen, while a large laundry/utility room can be found across the hallway. Downstairs, the fully finished basement features the primary bedroom and a second bathroom - both brand new throughout and the third bedroom adjacent from the primary room. The basement is also equipped with 4 mini split zone units, an HVAC system and a rec room. The property also features a covered front and back porch, perfect for enjoying the great outdoors. The beautiful landscaping adds to the country feel while being just minutes away from the town of Oneida.
This property also boasts 2 septic tanks, with the second located on the far end of the property facing Tunnel Hill Road. Don't hesitate - schedule your viewing today!
Zillow last checked: 8 hours ago
Listing updated: December 28, 2023 at 04:11pm
Listed by:
Danielle Lawson 423-223-0930,
North Cumberland Realty, LLC,
Sarah West 423-539-3393,
North Cumberland Realty, LLC
Bought with:
Jesi West
Wallace
Joe West, 354671
Source: East Tennessee Realtors,MLS#: 1244221
Facts & features
Interior
Bedrooms & bathrooms
- Bedrooms: 3
- Bathrooms: 2
- Full bathrooms: 2
Heating
- Central, Natural Gas, Electric
Cooling
- Central Air
Appliances
- Included: Microwave, Refrigerator, Self Cleaning Oven
Features
- Breakfast Bar, Eat-in Kitchen
- Flooring: Laminate
- Windows: Windows - Vinyl
- Basement: Finished
- Has fireplace: No
- Fireplace features: None
Interior area
- Total structure area: 1,700
- Total interior livable area: 1,700 sqft
Property
Parking
- Parking features: Common
Features
- Has view: Yes
- View description: Country Setting, City
- Waterfront features: Creek
Lot
- Size: 2.50 Acres
- Features: Wooded, Corner Lot, Level
Details
- Additional structures: Storage
- Parcel number: 062 033.00
Construction
Type & style
- Home type: SingleFamily
- Architectural style: Traditional
- Property subtype: Single Family Residence
Materials
- Vinyl Siding, Block, Frame
Condition
- Year built: 1955
Utilities & green energy
- Sewer: Septic Tank
- Water: Public
Community & neighborhood
Location
- Region: Oneida
HOA & financial
HOA
- Has HOA: No
Price history
| Date | Event | Price |
|---|---|---|
| 12/28/2023 | Sold | $270,000-1.8%$159/sqft |
Source: | ||
| 11/21/2023 | Pending sale | $275,000$162/sqft |
Source: | ||
| 10/27/2023 | Listed for sale | $275,000+423.8%$162/sqft |
Source: | ||
| 9/12/2022 | Sold | $52,500-24.9%$31/sqft |
Source: Public Record Report a problem | ||
| 8/24/2022 | Pending sale | $69,900$41/sqft |
Source: | ||
Public tax history
| Year | Property taxes | Tax assessment |
|---|---|---|
| 2025 | $1,700 | $54,450 |
| 2024 | $1,700 +78.8% | $54,450 +84% |
| 2023 | $951 +31.4% | $29,600 +82.2% |
Find assessor info on the county website
Neighborhood: 37841
Nearby schools
GreatSchools rating
- 6/10Oneida Elementary SchoolGrades: PK-5Distance: 2 mi
- 5/10Oneida Middle SchoolGrades: 6-8Distance: 1.6 mi
- 7/10Oneida High SchoolGrades: 9-12Distance: 1.6 mi
Schools provided by the listing agent
- Elementary: Oneida
- Middle: Oneida
- High: Oneida
Source: East Tennessee Realtors. This data may not be complete. We recommend contacting the local school district to confirm school assignments for this home.
Get pre-qualified for a loan
At Zillow Home Loans, we can pre-qualify you in as little as 5 minutes with no impact to your credit score.An equal housing lender. NMLS #10287.
