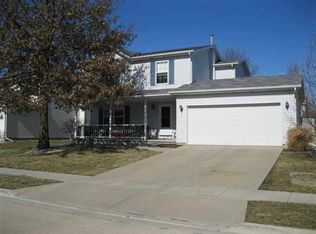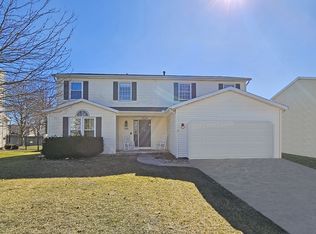Closed
$305,000
1322 Lismore Ln, Normal, IL 61761
4beds
3,339sqft
Single Family Residence
Built in 1996
7,590 Square Feet Lot
$329,300 Zestimate®
$91/sqft
$2,791 Estimated rent
Home value
$329,300
$300,000 - $362,000
$2,791/mo
Zestimate® history
Loading...
Owner options
Explore your selling options
What's special
Welcome to this pristine home in the lovely Tramore subdivision, within the desirable Unit 5 schools: Prairieland, Parkside, and Normal West. This home features charming curb appeal and meticulous attention to detail. Inside, enjoy a spacious living room with ample natural light from the front and arched windows, complemented by a separate dining room. The open floor plan seamlessly connects the kitchen, eat-in area, and main family room, complete with a gas fireplace and built-ins-perfect for entertaining. A first-floor laundry room off the two-car garage adds convenience. Step outside to the stunning backyard, featuring a large EXPANDED covered deck overlooking a beautifully manicured garden and landscaping. Upstairs, the expansive primary suite offers cathedral ceilings, an updated ensuite, and a walk-in closet. Three additional bedrooms also feature walk-in closets and share a full bathroom. The unfinished basement is ready for your personal touch. Recent updates include replaced internal doors (2010), built-ins by the fireplace (2013), remodeled kitchen and utility tile (2012), ensuite remodel (2018), kitchen backsplash (2020), cedar fence along the back (2022), new water heater (2016), dishwasher (2017), windows and front/back doors (2017), furnace (2021), garage opener (2021), AC (2022), and sump pump (2024). This move-in-ready home is a perfect blend of comfort and style. Don't miss the opportunity to make it yours!
Zillow last checked: 8 hours ago
Listing updated: August 23, 2024 at 09:11am
Listing courtesy of:
Leah Bond 309-310-5417,
Coldwell Banker Real Estate Group
Bought with:
April Bauchmoyer
RE/MAX Rising
Source: MRED as distributed by MLS GRID,MLS#: 12049444
Facts & features
Interior
Bedrooms & bathrooms
- Bedrooms: 4
- Bathrooms: 3
- Full bathrooms: 2
- 1/2 bathrooms: 1
Primary bedroom
- Features: Flooring (Carpet), Bathroom (Full)
- Level: Second
- Area: 323 Square Feet
- Dimensions: 19X17
Bedroom 2
- Features: Flooring (Carpet)
- Level: Second
- Area: 110 Square Feet
- Dimensions: 10X11
Bedroom 3
- Features: Flooring (Carpet)
- Level: Second
- Area: 154 Square Feet
- Dimensions: 14X11
Bedroom 4
- Features: Flooring (Carpet)
- Level: Second
- Area: 143 Square Feet
- Dimensions: 11X13
Dining room
- Features: Flooring (Carpet)
- Level: Main
- Area: 99 Square Feet
- Dimensions: 9X11
Family room
- Features: Flooring (Carpet)
- Level: Main
- Area: 182 Square Feet
- Dimensions: 13X14
Kitchen
- Features: Kitchen (Eating Area-Table Space, Pantry), Flooring (Ceramic Tile)
- Level: Main
- Area: 220 Square Feet
- Dimensions: 11X20
Laundry
- Features: Flooring (Ceramic Tile)
- Level: Main
- Area: 50 Square Feet
- Dimensions: 5X10
Living room
- Features: Flooring (Carpet)
- Level: Main
- Area: 221 Square Feet
- Dimensions: 13X17
Heating
- Natural Gas
Cooling
- Central Air
Appliances
- Included: Range, Microwave, Dishwasher, Refrigerator, Washer, Dryer, Disposal
- Laundry: Main Level, Electric Dryer Hookup
Features
- Cathedral Ceiling(s), Built-in Features, Walk-In Closet(s), Dining Combo, Separate Dining Room
- Basement: Unfinished,Full
- Number of fireplaces: 1
- Fireplace features: Gas Log, Family Room
Interior area
- Total structure area: 3,339
- Total interior livable area: 3,339 sqft
Property
Parking
- Total spaces: 2
- Parking features: Garage Door Opener, On Site, Garage Owned, Attached, Garage
- Attached garage spaces: 2
- Has uncovered spaces: Yes
Accessibility
- Accessibility features: No Disability Access
Features
- Stories: 2
- Patio & porch: Deck
Lot
- Size: 7,590 sqft
- Dimensions: 69X110
- Features: Landscaped, Mature Trees
Details
- Parcel number: 1422428013
- Special conditions: None
Construction
Type & style
- Home type: SingleFamily
- Architectural style: Traditional
- Property subtype: Single Family Residence
Materials
- Vinyl Siding
Condition
- New construction: No
- Year built: 1996
Utilities & green energy
- Sewer: Public Sewer
- Water: Public
Community & neighborhood
Location
- Region: Normal
- Subdivision: Tramore
HOA & financial
HOA
- Services included: None
Other
Other facts
- Listing terms: Conventional
- Ownership: Fee Simple
Price history
| Date | Event | Price |
|---|---|---|
| 8/23/2024 | Sold | $305,000+3.4%$91/sqft |
Source: | ||
| 7/13/2024 | Pending sale | $295,000$88/sqft |
Source: | ||
| 7/13/2024 | Contingent | $295,000$88/sqft |
Source: | ||
| 7/11/2024 | Listed for sale | $295,000$88/sqft |
Source: | ||
Public tax history
| Year | Property taxes | Tax assessment |
|---|---|---|
| 2023 | $5,470 -1.3% | $74,914 +10.7% |
| 2022 | $5,541 +4.1% | $67,679 +6% |
| 2021 | $5,321 | $63,854 +1.1% |
Find assessor info on the county website
Neighborhood: 61761
Nearby schools
GreatSchools rating
- 8/10Prairieland Elementary SchoolGrades: K-5Distance: 0.7 mi
- 3/10Parkside Jr High SchoolGrades: 6-8Distance: 3.1 mi
- 7/10Normal Community West High SchoolGrades: 9-12Distance: 3.3 mi
Schools provided by the listing agent
- Elementary: Prairieland Elementary
- Middle: Parkside Elementary
- High: Normal Community West High Schoo
- District: 5
Source: MRED as distributed by MLS GRID. This data may not be complete. We recommend contacting the local school district to confirm school assignments for this home.

Get pre-qualified for a loan
At Zillow Home Loans, we can pre-qualify you in as little as 5 minutes with no impact to your credit score.An equal housing lender. NMLS #10287.

