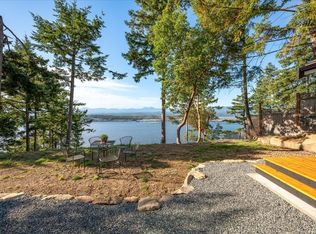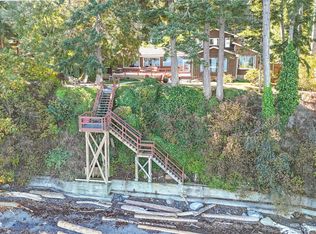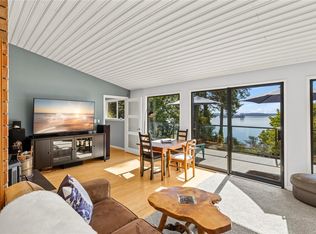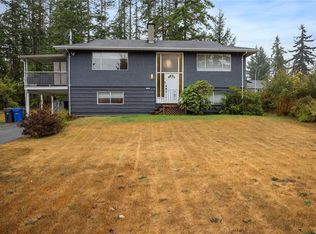1322 Harrison Way, Nanaimo, BC V0R 1X2
What's special
- 53 days |
- 76 |
- 9 |
Zillow last checked: 8 hours ago
Listing updated: October 18, 2025 at 08:59am
Tina Lynch,
Royal LePage Nanaimo Realty Gabriola,
Guy Parcher,
Royal LePage Nanaimo Realty Gabriola
Facts & features
Interior
Bedrooms & bathrooms
- Bedrooms: 2
- Bathrooms: 3
- Main level bathrooms: 2
- Main level bedrooms: 1
Kitchen
- Level: Main
Heating
- Baseboard, Radiant Floor
Cooling
- Air Conditioning
Appliances
- Included: Dishwasher, F/S/W/D
- Laundry: Inside
Features
- Ceiling Fan(s), Elevator, French Doors, Soaker Tub, Storage
- Flooring: Mixed, Tile, Wood
- Windows: Insulated Windows
- Basement: None
- Number of fireplaces: 1
- Fireplace features: Propane
Interior area
- Total structure area: 3,161
- Total interior livable area: 2,577 sqft
Property
Parking
- Total spaces: 3
- Parking features: Driveway, Garage, RV Access/Parking
- Garage spaces: 1
- Has uncovered spaces: Yes
Accessibility
- Accessibility features: Customized Wheelchair Accessible
Features
- Entry location: Ground Level
- Patio & porch: Balcony/Deck, Balcony/Patio
- Exterior features: Garden, Low Maintenance Yard
- Fencing: Partial
- Has view: Yes
- View description: Mountain(s), Ocean
- Has water view: Yes
- Water view: Ocean
- Waterfront features: Ocean Front
Lot
- Size: 0.61 Acres
- Features: Easy Access, Shopping Nearby, Southern Exposure
Details
- Parcel number: 003101371
- Zoning: SRR
- Zoning description: Residential
- Other equipment: Propane Tank, Propane Tank Leased
Construction
Type & style
- Home type: SingleFamily
- Architectural style: Contemporary
- Property subtype: Single Family Residence
Materials
- Frame Wood, Insulation All, Metal Siding
- Foundation: Concrete Perimeter, Slab
- Roof: Metal
Condition
- Resale
- New construction: No
- Year built: 2008
Utilities & green energy
- Water: Cistern
- Utilities for property: Compost, Electricity Connected, Phone Available, Recycling
Community & HOA
Location
- Region: Nanaimo
Financial & listing details
- Price per square foot: C$411/sqft
- Tax assessed value: C$979,000
- Annual tax amount: C$4,455
- Date on market: 10/18/2025
- Listing terms: None
- Ownership: Freehold
- Electric utility on property: Yes
- Road surface type: Paved
(250) 616-6435
By pressing Contact Agent, you agree that the real estate professional identified above may call/text you about your search, which may involve use of automated means and pre-recorded/artificial voices. You don't need to consent as a condition of buying any property, goods, or services. Message/data rates may apply. You also agree to our Terms of Use. Zillow does not endorse any real estate professionals. We may share information about your recent and future site activity with your agent to help them understand what you're looking for in a home.
Price history
Price history
| Date | Event | Price |
|---|---|---|
| 10/18/2025 | Listed for sale | C$1,060,000C$411/sqft |
Source: VIVA #1017823 Report a problem | ||
Public tax history
Public tax history
Tax history is unavailable.Climate risks
Neighborhood: V0R
Nearby schools
GreatSchools rating
No schools nearby
We couldn't find any schools near this home.
- Loading



