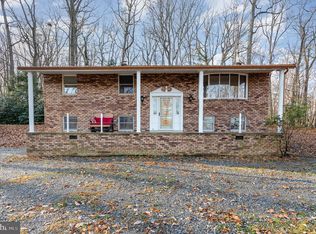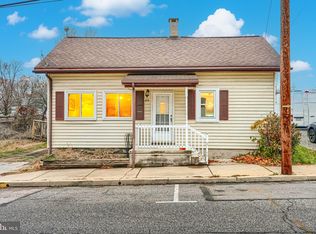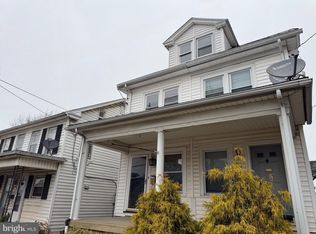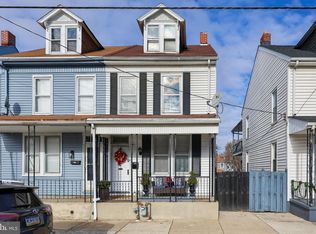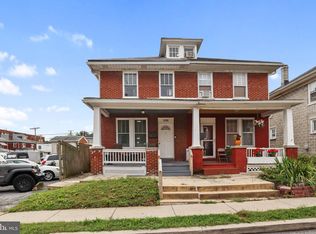******** A bid has been accepted********Welcome to your little slice of heaven in Seven Valley's . This home offers 3 bedrooms 1 bath and endless amounts of potential. Bring your imagination and turn this into your dream home. Additional 1-acre parcel included. Property is Owned by the US Dept. of HUD. Case Number 446-526678 IE. HUD Homes are Sold “As-Is”. Pre-1978 Properties to include LBP Notices. Equal Housing Opportunity. Seller may contribute up to 3% for buyer closing costs, upon buyer request. Seller makes no representations or warranties as to the property condition,. Ask about the FHA $100 down program!
Pending
$170,100
1322 Grove Ln, Seven Valleys, PA 17360
3beds
1,218sqft
Est.:
Single Family Residence
Built in 1942
0.3 Acres Lot
$-- Zestimate®
$140/sqft
$-- HOA
What's special
- 252 days |
- 84 |
- 1 |
Zillow last checked: 8 hours ago
Listing updated: November 05, 2025 at 03:26am
Listed by:
Michael Kane 443-810-6526,
RE/MAX Distinctive Real Estate, Inc. 3019660035,
Listing Team: Mike Kane Group
Source: Bright MLS,MLS#: PAYK2079254
Facts & features
Interior
Bedrooms & bathrooms
- Bedrooms: 3
- Bathrooms: 1
- Full bathrooms: 1
- Main level bathrooms: 1
- Main level bedrooms: 1
Rooms
- Room types: Living Room, Bedroom 2, Bedroom 3, Kitchen, Basement, Bedroom 1, Laundry, Bathroom 1
Bedroom 1
- Features: Ceiling Fan(s), Flooring - Laminated
- Level: Main
- Area: 144 Square Feet
- Dimensions: 12 x 12
Bedroom 2
- Features: Flooring - Carpet, Skylight(s)
- Level: Upper
- Area: 143 Square Feet
- Dimensions: 13 x 11
Bedroom 3
- Features: Flooring - Carpet, Skylight(s)
- Level: Upper
- Area: 182 Square Feet
- Dimensions: 14 x 13
Bathroom 1
- Features: Flooring - Vinyl, Bathroom - Tub Shower
- Level: Main
- Area: 27 Square Feet
- Dimensions: 9 x 3
Basement
- Features: Basement - Unfinished, Flooring - Concrete
- Level: Lower
- Area: 324 Square Feet
- Dimensions: 27 x 12
Kitchen
- Features: Breakfast Bar, Countertop(s) - Solid Surface, Double Sink, Flooring - Laminated, Eat-in Kitchen, Kitchen - Electric Cooking, Pantry
- Level: Main
- Area: 170 Square Feet
- Dimensions: 17 x 10
Laundry
- Features: Flooring - Vinyl
- Level: Main
Living room
- Features: Flooring - Carpet, Living/Dining Room Combo
- Level: Main
- Area: 182 Square Feet
- Dimensions: 14 x 13
Heating
- Hot Water, Oil
Cooling
- None
Appliances
- Included: Dishwasher, Electric Water Heater
- Laundry: Main Level, Hookup, Laundry Room
Features
- Breakfast Area, Combination Kitchen/Living, Crown Molding, Entry Level Bedroom, Open Floorplan, Eat-in Kitchen, Kitchen - Table Space, Pantry, Recessed Lighting, Bathroom - Tub Shower, Dry Wall
- Flooring: Carpet, Laminate, Vinyl
- Doors: Storm Door(s)
- Windows: Skylight(s), Window Treatments
- Basement: Connecting Stairway,Partial,Interior Entry,Exterior Entry,Concrete,Rear Entrance,Walk-Out Access
- Has fireplace: No
- Fireplace features: Wood Burning Stove
Interior area
- Total structure area: 1,218
- Total interior livable area: 1,218 sqft
- Finished area above ground: 1,218
- Finished area below ground: 0
Property
Parking
- Total spaces: 2
- Parking features: Crushed Stone, Driveway, Unpaved, Other
- Uncovered spaces: 2
Accessibility
- Accessibility features: None
Features
- Levels: One and One Half
- Stories: 1.5
- Patio & porch: Patio
- Exterior features: Lighting
- Pool features: None
- Has view: Yes
- View description: Trees/Woods
Lot
- Size: 0.3 Acres
- Features: Rural
Details
- Additional structures: Above Grade, Below Grade
- Additional parcels included: Yes / Additional parcel is 1 acre which is contiguous to property .3 acre parcel. TAX ID of parcel: 40000FH0065.B000000.
- Parcel number: 40000FH0031A000000
- Zoning: RURAL AG CONSERVATION
- Special conditions: HUD Owned
Construction
Type & style
- Home type: SingleFamily
- Architectural style: Cape Cod
- Property subtype: Single Family Residence
Materials
- Vinyl Siding
- Foundation: Block
- Roof: Asphalt
Condition
- Good
- New construction: No
- Year built: 1942
Utilities & green energy
- Electric: 100 Amp Service
- Sewer: On Site Septic
- Water: Well
Community & HOA
Community
- Security: Main Entrance Lock
- Subdivision: None Available
HOA
- Has HOA: No
Location
- Region: Seven Valleys
- Municipality: NORTH CODORUS TWP
Financial & listing details
- Price per square foot: $140/sqft
- Tax assessed value: $74,450
- Annual tax amount: $2,483
- Date on market: 4/3/2025
- Listing agreement: Exclusive Agency
- Listing terms: Cash,FHA 203(k),FHA 203(b)
- Ownership: Fee Simple
- Road surface type: Stone
Estimated market value
Not available
Estimated sales range
Not available
$1,385/mo
Price history
Price history
| Date | Event | Price |
|---|---|---|
| 11/5/2025 | Pending sale | $170,100$140/sqft |
Source: | ||
| 10/22/2025 | Listing removed | $170,100$140/sqft |
Source: | ||
| 10/19/2025 | Price change | $170,100+0.1%$140/sqft |
Source: | ||
| 6/18/2025 | Pending sale | $170,000$140/sqft |
Source: | ||
| 6/10/2025 | Listing removed | $170,000$140/sqft |
Source: | ||
Public tax history
Public tax history
| Year | Property taxes | Tax assessment |
|---|---|---|
| 2025 | $2,483 +1.1% | $74,450 |
| 2024 | $2,456 | $74,450 |
| 2023 | $2,456 +4.5% | $74,450 |
Find assessor info on the county website
BuyAbility℠ payment
Est. payment
$1,078/mo
Principal & interest
$808
Property taxes
$210
Home insurance
$60
Climate risks
Neighborhood: 17360
Nearby schools
GreatSchools rating
- 8/10New Salem El SchoolGrades: K-4Distance: 2.4 mi
- 4/10Spring Grove Area Middle SchoolGrades: 7-8Distance: 5.5 mi
- 6/10Spring Grove Area Senior High SchoolGrades: 9-12Distance: 6 mi
Schools provided by the listing agent
- High: Spring Grove Area
- District: Spring Grove Area
Source: Bright MLS. This data may not be complete. We recommend contacting the local school district to confirm school assignments for this home.
- Loading
