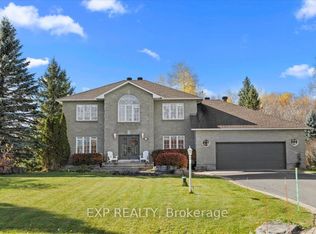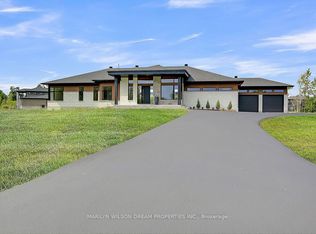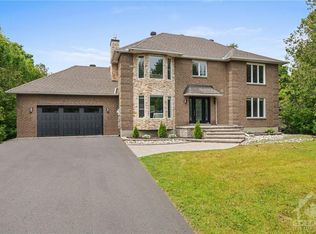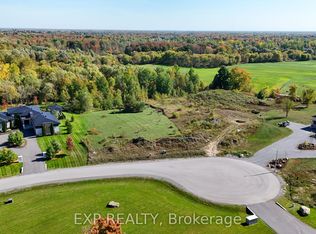This impeccably charming 4 bed, 4 bath + Den is located on an elegant & peaceful street in Greely West. With a beautiful interlock driveway, attached 2-car garage & professional landscaping, this 3530 sqft home greets you with tons of natural light & an open concept floor plan w/ hardwood floors throughout. Living room boasts high ceilings & flows into an expansive kitchen & family room. This home features 3 gas fireplaces, a spacious primary bedroom, walk-in closet & an en-suite bathroom w/ an oversized soaker bathtub + separate walk-in shower. An additional bedroom on the main floor with its own en-suite & 2 more bedrooms upstairs share a Jack & Jill bathroom, completing the upstairs is a large den w/ fireplace that would make an excellent home office. Other upgrades include an underground sprinkler system & rough-in for central vacuum. The deck w/ glass panel railing & cascading waterfall was built in 2019 & adds to the tranquility of the backyard. 2021-10-30
This property is off market, which means it's not currently listed for sale or rent on Zillow. This may be different from what's available on other websites or public sources.



