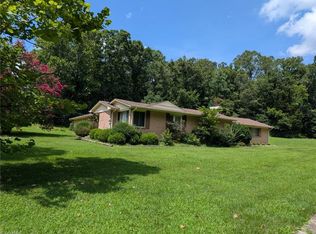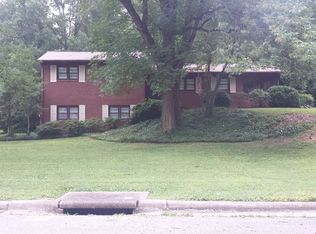Sold for $252,000 on 02/14/25
$252,000
1322 Florida St, High Point, NC 27262
4beds
2,291sqft
Stick/Site Built, Residential, Single Family Residence
Built in 1961
0.48 Acres Lot
$254,400 Zestimate®
$--/sqft
$1,822 Estimated rent
Home value
$254,400
$234,000 - $277,000
$1,822/mo
Zestimate® history
Loading...
Owner options
Explore your selling options
What's special
Open House-Saturday 10/12/2024 2 to 4 pm. This is your opportunity to own this awesome 4 bedroom,2 bathroom home in beautiful Emory wood estates subdivision. This home is well built and in great structural condition. With loads of living space you can relax by the fire place with family and friends and bask in the warmth of the cozy wood stove, this great find can be your canvass. Just minutes from great dining and shopping this house is on a happily quiet street in a well established neighborhood and is ready to be transformed into your dream home. The possibilities are endless. Schedule your showing today.
Zillow last checked: 8 hours ago
Listing updated: February 15, 2025 at 11:33am
Listed by:
Dale Porter 336-247-0771,
Hillcrest Realty Group
Bought with:
Dale Porter, 334902
Hillcrest Realty Group
Source: Triad MLS,MLS#: 1155287 Originating MLS: High Point
Originating MLS: High Point
Facts & features
Interior
Bedrooms & bathrooms
- Bedrooms: 4
- Bathrooms: 2
- Full bathrooms: 2
Primary bedroom
- Level: Upper
- Dimensions: 14.21 x 14.4
Bedroom 2
- Level: Upper
- Dimensions: 11.31 x 9.29
Bedroom 3
- Level: Lower
- Dimensions: 11.31 x 9.29
Bedroom 4
- Level: Lower
- Dimensions: 14.15 x 13.42
Breakfast
- Level: Main
- Dimensions: 8 x 4.96
Den
- Level: Main
- Dimensions: 19.1 x 14.33
Dining room
- Level: Main
- Dimensions: 8.65 x 5.5
Entry
- Level: Main
- Dimensions: 11.79 x 4.23
Game room
- Level: Basement
- Dimensions: 20 x 19
Kitchen
- Level: Main
- Dimensions: 12.88 x 8.1
Laundry
- Level: Basement
- Dimensions: 19 x 5
Living room
- Level: Main
- Dimensions: 14.58 x 11.81
Other
- Level: Basement
- Dimensions: 6 x 10
Heating
- Forced Air, Heat Pump, Electric
Cooling
- Central Air
Appliances
- Included: Electric Water Heater
Features
- Basement: Partially Finished, Basement
- Has fireplace: No
Interior area
- Total structure area: 2,897
- Total interior livable area: 2,291 sqft
- Finished area above ground: 1,766
- Finished area below ground: 525
Property
Parking
- Total spaces: 2
- Parking features: Carport, Driveway, Attached Carport, Detached
- Attached garage spaces: 2
- Has carport: Yes
- Has uncovered spaces: Yes
Accessibility
- Accessibility features: 2 or more Access Exits, Accessible Parking
Features
- Levels: 2.5
- Stories: 2
- Pool features: None
- Fencing: Fenced
Lot
- Size: 0.48 Acres
- Dimensions: 2090880
- Features: Not in Flood Zone
Details
- Additional structures: Storage
- Parcel number: 193384
- Zoning: R
- Special conditions: Owner Sale
Construction
Type & style
- Home type: SingleFamily
- Property subtype: Stick/Site Built, Residential, Single Family Residence
Materials
- Brick
- Foundation: Slab
Condition
- Year built: 1961
Utilities & green energy
- Sewer: Public Sewer
- Water: Public
Community & neighborhood
Location
- Region: High Point
- Subdivision: Emerywood Estates
Other
Other facts
- Listing agreement: Exclusive Right To Sell
- Listing terms: Cash,Conventional,FHA
Price history
| Date | Event | Price |
|---|---|---|
| 2/14/2025 | Sold | $252,000+0.8% |
Source: | ||
| 1/27/2025 | Pending sale | $250,000 |
Source: | ||
| 1/27/2025 | Listed for sale | $250,000 |
Source: | ||
| 10/29/2024 | Pending sale | $250,000 |
Source: | ||
| 9/12/2024 | Listed for sale | $250,000 |
Source: | ||
Public tax history
| Year | Property taxes | Tax assessment |
|---|---|---|
| 2025 | $863 | $125,300 |
| 2024 | $863 +2.2% | $125,300 |
| 2023 | $845 | $125,300 |
Find assessor info on the county website
Neighborhood: 27262
Nearby schools
GreatSchools rating
- 6/10Northwood Elementary SchoolGrades: PK-5Distance: 0.2 mi
- 7/10Ferndale Middle SchoolGrades: 6-8Distance: 1.5 mi
- 5/10High Point Central High SchoolGrades: 9-12Distance: 1.4 mi
Get a cash offer in 3 minutes
Find out how much your home could sell for in as little as 3 minutes with a no-obligation cash offer.
Estimated market value
$254,400
Get a cash offer in 3 minutes
Find out how much your home could sell for in as little as 3 minutes with a no-obligation cash offer.
Estimated market value
$254,400

