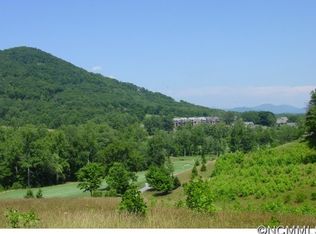Closed
$3,150,000
1322 Fawn Meadow Way, Arden, NC 28704
3beds
5,131sqft
Single Family Residence
Built in 2003
1.69 Acres Lot
$3,383,100 Zestimate®
$614/sqft
$6,193 Estimated rent
Home value
$3,383,100
$3.01M - $3.82M
$6,193/mo
Zestimate® history
Loading...
Owner options
Explore your selling options
What's special
Within the gated and guarded Cliffs at Walnut Cove,situated on a gentle bend along a quiet street,is this stunning estate honed from the very best workmanship and dripping in luxurious finishes.The elegant paver drive complements a stacked stone facade with extensive wood trim and herringbone brick to create effectual curb appeal, drawing the eye towards solid wormy oak entry door.Stepping inside reveals a floor plan which heavily adheres to the basic architectural principles of symmetry and proportion.The foyer opens to a living room with handmade beams overlooking the oversized bluestone terrace with eastern views of the 17th hole of a Jack Nicklaus Signature Course and Blue Ridge Mountains.The main level is composed of a stunning tongue-in-groove great room with a stone fireplace and one-of-a-kind alder beams,formal dining,kitchen,breakfast room and primary suite all with views of the golf course through large windows. 4 Bedrooms but on a 3 Bedroom septic permit.
Zillow last checked: 8 hours ago
Listing updated: August 15, 2023 at 05:46am
Listing Provided by:
Marilyn Wright 828-279-3980,
Premier Sotheby’s International Realty
Bought with:
Lee Swing
Walnut Cove Realty/Allen Tate/Beverly-Hanks
Source: Canopy MLS as distributed by MLS GRID,MLS#: 3893970
Facts & features
Interior
Bedrooms & bathrooms
- Bedrooms: 3
- Bathrooms: 5
- Full bathrooms: 4
- 1/2 bathrooms: 1
- Main level bedrooms: 1
Primary bedroom
- Level: Main
Primary bedroom
- Level: Main
Bedroom s
- Level: Upper
Bedroom s
- Level: Upper
Bathroom full
- Level: Upper
Bathroom full
- Level: Main
Bathroom half
- Level: Main
Bathroom full
- Level: Upper
Bathroom full
- Level: Main
Bathroom half
- Level: Main
Breakfast
- Level: Main
Breakfast
- Level: Main
Dining room
- Level: Main
Dining room
- Level: Main
Family room
- Level: Main
Family room
- Level: Main
Great room
- Level: Main
Great room
- Level: Main
Kitchen
- Level: Main
Kitchen
- Level: Main
Laundry
- Level: Main
Laundry
- Level: Main
Office
- Level: Upper
Office
- Level: Main
Office
- Level: Upper
Office
- Level: Main
Other
- Level: Upper
Other
- Level: Upper
Utility room
- Level: Basement
Utility room
- Level: Basement
Heating
- Forced Air, Heat Pump, Natural Gas
Cooling
- Ceiling Fan(s), Heat Pump
Appliances
- Included: Bar Fridge, Dishwasher, Disposal, Double Oven, Dryer, Exhaust Hood, Gas Cooktop, Microwave, Refrigerator, Tankless Water Heater, Washer
- Laundry: Laundry Room, Main Level
Features
- Built-in Features, Kitchen Island, Vaulted Ceiling(s)(s), Walk-In Closet(s), Wet Bar
- Flooring: Carpet, Stone, Wood
- Windows: Skylight(s)
- Basement: Exterior Entry
- Attic: Walk-In
- Fireplace features: Gas Log, Great Room, Wood Burning
Interior area
- Total structure area: 5,131
- Total interior livable area: 5,131 sqft
- Finished area above ground: 5,131
- Finished area below ground: 0
Property
Parking
- Total spaces: 2
- Parking features: Attached Garage, Garage on Main Level
- Attached garage spaces: 2
Features
- Levels: One and One Half
- Stories: 1
- Patio & porch: Balcony, Covered, Patio, Rear Porch
- Pool features: Community
- Has view: Yes
- View description: Golf Course, Mountain(s), Year Round
Lot
- Size: 1.69 Acres
- Features: On Golf Course, Views
Details
- Parcel number: 962453342900000
- Zoning: R-2
- Special conditions: Standard
- Other equipment: Generator, Other - See Remarks
Construction
Type & style
- Home type: SingleFamily
- Architectural style: European
- Property subtype: Single Family Residence
Materials
- Brick Partial, Glass, Stone, Wood
- Roof: Shingle
Condition
- New construction: No
- Year built: 2003
Utilities & green energy
- Sewer: Septic Installed
- Water: City
Community & neighborhood
Security
- Security features: Security Service, Security System
Community
- Community features: Clubhouse, Fitness Center, Gated, Golf, Pond, Walking Trails
Location
- Region: Arden
- Subdivision: The Cliffs at Walnut Cove
HOA & financial
HOA
- Has HOA: Yes
- HOA fee: $2,455 annually
- Association name: Scott Carlton
- Association phone: 864-243-2557
Other
Other facts
- Listing terms: Cash,Conventional
- Road surface type: Other, Paved
Price history
| Date | Event | Price |
|---|---|---|
| 8/14/2023 | Sold | $3,150,000$614/sqft |
Source: | ||
| 6/27/2023 | Pending sale | $3,150,000$614/sqft |
Source: | ||
| 6/1/2023 | Price change | $3,150,000-5.3%$614/sqft |
Source: | ||
| 3/15/2023 | Price change | $3,325,000-6.3%$648/sqft |
Source: | ||
| 10/14/2022 | Price change | $3,550,000-5.3%$692/sqft |
Source: | ||
Public tax history
| Year | Property taxes | Tax assessment |
|---|---|---|
| 2024 | $14,744 +11.4% | $2,395,100 +7.9% |
| 2023 | $13,233 +4026.7% | $2,220,300 +7% |
| 2022 | $321 -97.4% | $2,074,900 |
Find assessor info on the county website
Neighborhood: 28704
Nearby schools
GreatSchools rating
- 8/10Avery's Creek ElementaryGrades: PK-4Distance: 2 mi
- 9/10Valley Springs MiddleGrades: 5-8Distance: 4.1 mi
- 7/10T C Roberson HighGrades: PK,9-12Distance: 4.4 mi
Schools provided by the listing agent
- Elementary: Avery's Creek/Koontz
- Middle: Valley Springs
- High: T.C. Roberson
Source: Canopy MLS as distributed by MLS GRID. This data may not be complete. We recommend contacting the local school district to confirm school assignments for this home.
Get a cash offer in 3 minutes
Find out how much your home could sell for in as little as 3 minutes with a no-obligation cash offer.
Estimated market value
$3,383,100
Get a cash offer in 3 minutes
Find out how much your home could sell for in as little as 3 minutes with a no-obligation cash offer.
Estimated market value
$3,383,100
