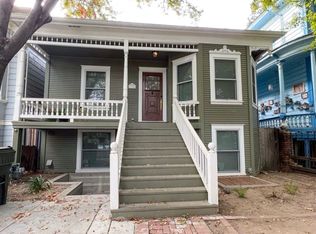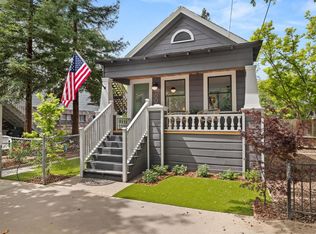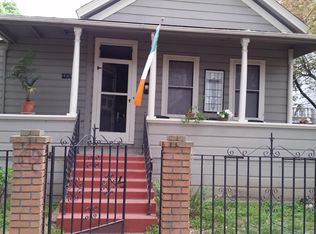Closed
$840,000
1322 F St, Sacramento, CA 95814
2beds
1,441sqft
Single Family Residence
Built in 1880
5,227.2 Square Feet Lot
$807,700 Zestimate®
$583/sqft
$2,483 Estimated rent
Home value
$807,700
$767,000 - $856,000
$2,483/mo
Zestimate® history
Loading...
Owner options
Explore your selling options
What's special
This unique Italianate Victorian is a native plant lovers dream. Featured as one of seven gardens on the California Native Plant Society website it is fully landscaped with outdoor kitchen, deck, walkways, built-in benches and a fountain. The home was completely remodeled in 2011. Tall ceilings, open floor concept with exquisite details throughout including original ceiling medallions and crystal chandeliers. Smooth textured walls and ceilings. Kitchen has marble counters and locally made custom cabinets. Main floor has two bedrooms and one bath with dual sinks. Additional bed and full bath with living area downstairs has separate entrance. Would make excellent AirBnb or ADU. Off street parking with automatic gate from alley. Additional space in basement for workshop, storage or office. Plans for separate ADU on lot available
Zillow last checked: 8 hours ago
Listing updated: June 01, 2023 at 09:46am
Listed by:
Kristina McBurney Maahs DRE #01365631 916-212-9211,
Grounded R.E.
Bought with:
Sarah Moon, DRE #02086696
Dunnigan, REALTORS
Source: MetroList Services of CA,MLS#: 223041224Originating MLS: MetroList Services, Inc.
Facts & features
Interior
Bedrooms & bathrooms
- Bedrooms: 2
- Bathrooms: 2
- Full bathrooms: 2
Dining room
- Features: Formal Room, Bar
Kitchen
- Features: Marble Counter, Stone Counters
Heating
- Central
Cooling
- Central Air
Appliances
- Included: Built-In Gas Oven, Built-In Gas Range, Dishwasher, Disposal, Washer/Dryer Stacked Included
- Laundry: Laundry Room, Laundry Closet
Features
- Flooring: Tile, Wood
- Has fireplace: No
Interior area
- Total interior livable area: 1,441 sqft
Property
Parking
- Parking features: Alley Access, Gated
- Has uncovered spaces: Yes
Features
- Stories: 2
- Exterior features: Built-in Barbecue, Entry Gate
- Fencing: Back Yard,Fenced,Wood,Gated
Lot
- Size: 5,227 sqft
- Features: Auto Sprinkler F&R, Curb(s)/Gutter(s), Garden, Landscape Back, Landscape Front, Low Maintenance
Details
- Parcel number: 00201630100000
- Zoning description: R-3A
- Special conditions: Standard
Construction
Type & style
- Home type: SingleFamily
- Architectural style: Victorian
- Property subtype: Single Family Residence
Materials
- Frame
- Foundation: Raised
- Roof: Composition
Condition
- Year built: 1880
Utilities & green energy
- Sewer: In & Connected, Public Sewer
- Water: Water District, Public
- Utilities for property: Electric, Natural Gas Connected
Community & neighborhood
Location
- Region: Sacramento
Other
Other facts
- Road surface type: Paved Sidewalk
Price history
| Date | Event | Price |
|---|---|---|
| 5/31/2023 | Sold | $840,000+5.1%$583/sqft |
Source: MetroList Services of CA #223041224 | ||
| 5/19/2023 | Pending sale | $799,000$554/sqft |
Source: MetroList Services of CA #223041224 | ||
| 5/11/2023 | Listed for sale | $799,000+69.1%$554/sqft |
Source: MetroList Services of CA #223041224 | ||
| 5/1/2015 | Sold | $472,500+18.1%$328/sqft |
Source: MetroList Services of CA #15018989 | ||
| 6/8/2012 | Sold | $400,000+3.9%$278/sqft |
Source: MetroList Services of CA #12025898 | ||
Public tax history
| Year | Property taxes | Tax assessment |
|---|---|---|
| 2025 | -- | $873,934 +2% |
| 2024 | $10,113 +2.4% | $856,799 +57.1% |
| 2023 | $9,874 +52.7% | $545,410 +2% |
Find assessor info on the county website
Neighborhood: Mansion Flats
Nearby schools
GreatSchools rating
- 4/10Washington ElementaryGrades: K-6Distance: 0.3 mi
- 7/10Miwok MiddleGrades: 7-8Distance: 1.4 mi
- 6/10C. K. Mcclatchy High SchoolGrades: 9-12Distance: 2.4 mi
Get a cash offer in 3 minutes
Find out how much your home could sell for in as little as 3 minutes with a no-obligation cash offer.
Estimated market value
$807,700
Get a cash offer in 3 minutes
Find out how much your home could sell for in as little as 3 minutes with a no-obligation cash offer.
Estimated market value
$807,700


