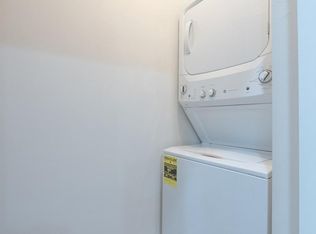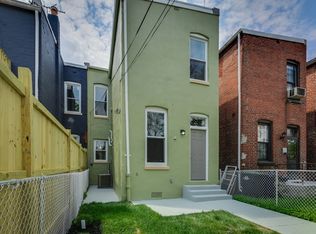Sold for $915,000
$915,000
1322 E St NE, Washington, DC 20002
3beds
1,594sqft
Townhouse
Built in 1925
1,190 Square Feet Lot
$900,900 Zestimate®
$574/sqft
$4,251 Estimated rent
Home value
$900,900
$847,000 - $964,000
$4,251/mo
Zestimate® history
Loading...
Owner options
Explore your selling options
What's special
Live LARGE in this BRIGHT 2 level 3BR/2.5 BA home, a rarity on Capitol Hill w/an almost at-grade front entrance, and featuring a spacious open plan living/dining area w/a gas fireplace, tall ceilings, crown molding, and a large windowed bay. Bright kitchen boasts island w/quartz countertops, stainless steel appliances including built-in microwave and separate range hood, a glass subway tile backsplash, crown molding, and closet w/front-loading washer/dryer. There is a large closet underneath the stairs and a convenient powder room. Upstairs are 3 large bedrooms, each w/great closet space (2 are walk-ins, 3rd is 6’ wide). The primary ensuite bedroom easily accommodates a king bed plus a dresser or desk in the big bay, has a walk-in closet, and a Carrara marble-tiled ensuite bathroom w/vanity and soaking tub. Hall bath has marble-tiled frameless glass shower plus vanity, and large linen closet. Energy-efficient on-demand Rinnai H2O saves money, and the HVAC system keeps things comfy year-round. Step outside to fenced private patio for al fresco dining, and easy alley access for bikes. Enjoy living a few blocks to H Street bars and restaurants, Atlas Theatre, Kingman Dog Park, multiple CapBikeshares, Lincoln Park, the Hill Cafe, and all the Hill has to offer. SF is approximate and not to be used for valuation purposes.
Zillow last checked: 8 hours ago
Listing updated: April 02, 2025 at 07:16am
Listed by:
Jeanne Harrison 202-841-7717,
Compass,
Co-Listing Agent: Megan M Shapiro 202-329-4068,
Compass
Bought with:
Sean L Ponder, BR98379064
LPT Realty, LLC
Source: Bright MLS,MLS#: DCDC2183958
Facts & features
Interior
Bedrooms & bathrooms
- Bedrooms: 3
- Bathrooms: 3
- Full bathrooms: 2
- 1/2 bathrooms: 1
- Main level bathrooms: 1
Primary bedroom
- Features: Recessed Lighting, Walk-In Closet(s), Window Treatments, Attached Bathroom
- Level: Upper
Bedroom 2
- Features: Recessed Lighting, Walk-In Closet(s)
- Level: Upper
Bedroom 3
- Features: Recessed Lighting
- Level: Upper
Primary bathroom
- Features: Attached Bathroom, Bathroom - Tub Shower, Granite Counters, Flooring - Ceramic Tile, Recessed Lighting
- Level: Upper
Bathroom 2
- Features: Bathroom - Stall Shower, Bathroom - Walk-In Shower, Granite Counters, Flooring - Ceramic Tile, Lighting - Wall sconces
- Level: Upper
Half bath
- Level: Main
Kitchen
- Features: Countertop(s) - Quartz, Kitchen Island, Kitchen - Gas Cooking, Lighting - Pendants, Recessed Lighting, Crown Molding
- Level: Main
Living room
- Features: Fireplace - Wood Burning, Recessed Lighting, Living/Dining Room Combo, Crown Molding
- Level: Main
Heating
- Forced Air, Electric
Cooling
- Central Air, Electric
Appliances
- Included: Microwave, Dishwasher, Disposal, Dryer, Oven/Range - Gas, Range Hood, Refrigerator, Stainless Steel Appliance(s), Washer, Washer/Dryer Stacked, Tankless Water Heater, Gas Water Heater
- Laundry: Dryer In Unit, Main Level, Washer In Unit
Features
- Bathroom - Stall Shower, Bathroom - Tub Shower, Combination Dining/Living, Dining Area, Open Floorplan, Kitchen Island, Primary Bath(s), Recessed Lighting, Upgraded Countertops, Walk-In Closet(s), 9'+ Ceilings, Dry Wall, High Ceilings, Plaster Walls
- Flooring: Engineered Wood
- Doors: Six Panel
- Windows: Double Pane Windows, Window Treatments
- Has basement: No
- Number of fireplaces: 1
- Fireplace features: Screen, Gas/Propane
Interior area
- Total structure area: 1,594
- Total interior livable area: 1,594 sqft
- Finished area above ground: 1,594
- Finished area below ground: 0
Property
Parking
- Parking features: On Street
- Has uncovered spaces: Yes
Accessibility
- Accessibility features: None
Features
- Levels: Two
- Stories: 2
- Patio & porch: Patio
- Pool features: None
- Fencing: Board,Full,Back Yard,Wrought Iron,Other
Lot
- Size: 1,190 sqft
- Features: Unknown Soil Type
Details
- Additional structures: Above Grade, Below Grade
- Parcel number: 1029//0057
- Zoning: RESIDENTIAL
- Special conditions: Standard
Construction
Type & style
- Home type: Townhouse
- Architectural style: Victorian
- Property subtype: Townhouse
Materials
- Brick
- Foundation: Permanent
Condition
- New construction: No
- Year built: 1925
Utilities & green energy
- Sewer: Public Sewer
- Water: Public
Community & neighborhood
Security
- Security features: Security Gate, Smoke Detector(s)
Location
- Region: Washington
- Subdivision: Capitol Hill
Other
Other facts
- Listing agreement: Exclusive Right To Sell
- Ownership: Fee Simple
Price history
| Date | Event | Price |
|---|---|---|
| 4/2/2025 | Sold | $915,000-1.5%$574/sqft |
Source: | ||
| 3/21/2025 | Pending sale | $929,000$583/sqft |
Source: | ||
| 3/2/2025 | Contingent | $929,000$583/sqft |
Source: | ||
| 2/20/2025 | Listed for sale | $929,000-4.7%$583/sqft |
Source: | ||
| 6/2/2021 | Listing removed | -- |
Source: Zillow Rental Network Premium Report a problem | ||
Public tax history
| Year | Property taxes | Tax assessment |
|---|---|---|
| 2025 | $6,267 +0.7% | $827,190 +0.9% |
| 2024 | $6,226 +1.2% | $819,460 +1.3% |
| 2023 | $6,152 +9.1% | $808,730 +9% |
Find assessor info on the county website
Neighborhood: Capitol Hill
Nearby schools
GreatSchools rating
- 3/10Miner Elementary SchoolGrades: PK-5Distance: 0.3 mi
- 5/10Eliot-Hine Middle SchoolGrades: 6-8Distance: 0.5 mi
- 2/10Eastern High SchoolGrades: 9-12Distance: 0.6 mi
Schools provided by the listing agent
- District: District Of Columbia Public Schools
Source: Bright MLS. This data may not be complete. We recommend contacting the local school district to confirm school assignments for this home.
Get pre-qualified for a loan
At Zillow Home Loans, we can pre-qualify you in as little as 5 minutes with no impact to your credit score.An equal housing lender. NMLS #10287.
Sell for more on Zillow
Get a Zillow Showcase℠ listing at no additional cost and you could sell for .
$900,900
2% more+$18,018
With Zillow Showcase(estimated)$918,918

