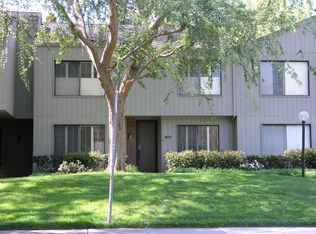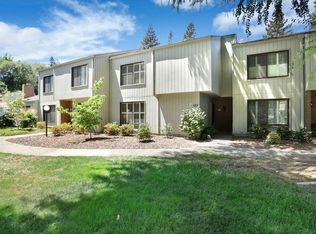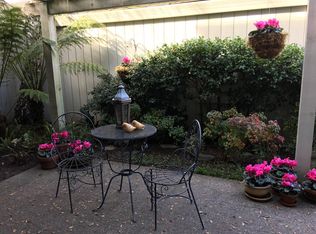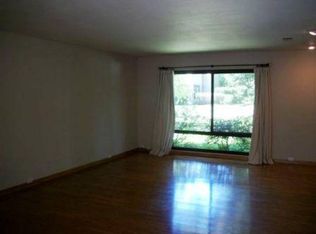Large townhouse in Campus Commons area of Sacramento. Walking distance to Sac State, and American River bike trail. Across the street from clubhouse, pool, jacuzzi, and tennis courts.
This property is off market, which means it's not currently listed for sale or rent on Zillow. This may be different from what's available on other websites or public sources.




