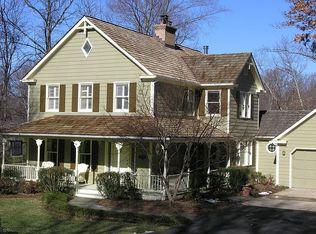Great location. Spacious 5-BR, 3.5-BA Contemporary home in Colvins Glen. Remodeled kitchen w/SS appliances and granite counters. Large Master Suite w/sitting room, WIC & luxury bath w/jetted Jacuzzi tub. Efficient HE W/D & Tankless water heater. Ceramic tile & H/W Floors, landscaping, recessed lights, soaring ceilings. Large LL w/Rec.Rm, 5th BR, Full BA & Kitchenette. Langley school district.
This property is off market, which means it's not currently listed for sale or rent on Zillow. This may be different from what's available on other websites or public sources.
