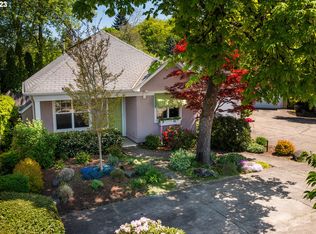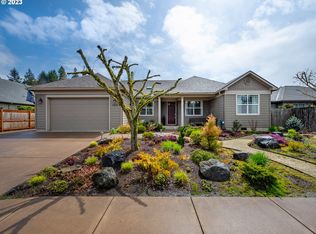Sold
$720,000
1322 Brickley Rd, Eugene, OR 97401
2beds
2,043sqft
Residential, Single Family Residence
Built in 2008
5,227.2 Square Feet Lot
$701,400 Zestimate®
$352/sqft
$2,181 Estimated rent
Home value
$701,400
$666,000 - $736,000
$2,181/mo
Zestimate® history
Loading...
Owner options
Explore your selling options
What's special
Light and bright single level home in a desirable Ferry Street Bridge neighborhood. Built by David Smith, known for his quality work, attention to detail and well thought out floor plans, this property upholds every bit of his reputation. The home features wide hallways, beautiful naturally stained walnut floors, open living space, ample storage and a supreme primary suite with an extra large walk-in closet and shower. In addition to the 2 large bedrooms you'll find a spacious den equipped w/ a gas fireplace, built in book shelves and plenty of room as an option for an extra guest space. Covered front and back patios, a low maintenance yard and the neighborhoods awesome walkability make this property a must have.
Zillow last checked: 8 hours ago
Listing updated: May 31, 2023 at 03:08am
Listed by:
Rachel Buciarski 503-860-2201,
Windermere RE Lane County
Bought with:
Rachel Buciarski, 201213536
Windermere RE Lane County
Source: RMLS (OR),MLS#: 23513219
Facts & features
Interior
Bedrooms & bathrooms
- Bedrooms: 2
- Bathrooms: 2
- Full bathrooms: 2
- Main level bathrooms: 2
Primary bedroom
- Features: Exterior Entry, Double Sinks, Walkin Closet, Walkin Shower, Wallto Wall Carpet
- Level: Main
- Area: 210
- Dimensions: 14 x 15
Bedroom 2
- Features: Walkin Closet
- Level: Main
- Area: 192
- Dimensions: 16 x 12
Dining room
- Features: Exterior Entry, Hardwood Floors
- Level: Main
- Area: 135
- Dimensions: 15 x 9
Kitchen
- Features: Builtin Range, Dishwasher, Eat Bar, Gas Appliances, Hardwood Floors, Microwave, Builtin Oven, Free Standing Refrigerator, Granite
- Level: Main
- Area: 104
- Width: 8
Living room
- Features: Fireplace, Hardwood Floors
- Level: Main
- Area: 210
- Dimensions: 14 x 15
Heating
- Forced Air, Fireplace(s)
Cooling
- Heat Pump
Appliances
- Included: Cooktop, Dishwasher, Disposal, Free-Standing Refrigerator, Gas Appliances, Microwave, Built-In Range, Built In Oven, Gas Water Heater
- Laundry: Laundry Room
Features
- Granite, High Ceilings, Bookcases, Walk-In Closet(s), Eat Bar, Double Vanity, Walkin Shower, Pantry
- Flooring: Hardwood, Tile, Wall to Wall Carpet, Wood
- Windows: Double Pane Windows, Vinyl Frames
- Basement: Crawl Space
- Number of fireplaces: 1
- Fireplace features: Gas
Interior area
- Total structure area: 2,043
- Total interior livable area: 2,043 sqft
Property
Parking
- Total spaces: 2
- Parking features: Driveway, On Street, Attached
- Attached garage spaces: 2
- Has uncovered spaces: Yes
Accessibility
- Accessibility features: Accessible Approachwith Ramp, Accessible Entrance, Accessible Full Bath, Accessible Hallway, Builtin Lighting, Garage On Main, Main Floor Bedroom Bath, One Level, Rollin Shower, Utility Room On Main, Accessibility
Features
- Levels: One
- Stories: 1
- Patio & porch: Covered Patio, Patio, Deck
- Exterior features: Exterior Entry
- Fencing: Fenced
Lot
- Size: 5,227 sqft
- Features: Level, Sprinkler, SqFt 5000 to 6999
Details
- Parcel number: 1804655
- Zoning: R-1
Construction
Type & style
- Home type: SingleFamily
- Architectural style: Contemporary
- Property subtype: Residential, Single Family Residence
Materials
- Cement Siding
- Foundation: Concrete Perimeter, Stem Wall
- Roof: Composition
Condition
- Resale
- New construction: No
- Year built: 2008
Utilities & green energy
- Gas: Gas
- Sewer: Public Sewer
- Water: Public
- Utilities for property: Cable Connected
Community & neighborhood
Location
- Region: Eugene
- Subdivision: Cal Young Neighborhood Associa
Other
Other facts
- Listing terms: Cash,Conventional,FHA,Other,VA Loan
- Road surface type: Concrete, Paved
Price history
| Date | Event | Price |
|---|---|---|
| 5/30/2023 | Sold | $720,000+3.2%$352/sqft |
Source: | ||
| 5/12/2023 | Pending sale | $698,000+481.7%$342/sqft |
Source: | ||
| 4/30/2008 | Sold | $120,000$59/sqft |
Source: Public Record Report a problem | ||
Public tax history
| Year | Property taxes | Tax assessment |
|---|---|---|
| 2025 | $7,471 +1.3% | $383,450 +3% |
| 2024 | $7,378 +2.6% | $372,282 +3% |
| 2023 | $7,190 +4% | $361,439 +3% |
Find assessor info on the county website
Neighborhood: Cal Young
Nearby schools
GreatSchools rating
- 5/10Willagillespie Elementary SchoolGrades: K-5Distance: 0.4 mi
- 5/10Cal Young Middle SchoolGrades: 6-8Distance: 1.3 mi
- 6/10Sheldon High SchoolGrades: 9-12Distance: 1.1 mi
Schools provided by the listing agent
- Elementary: Willagillespie
- Middle: Cal Young
- High: Sheldon
Source: RMLS (OR). This data may not be complete. We recommend contacting the local school district to confirm school assignments for this home.
Get pre-qualified for a loan
At Zillow Home Loans, we can pre-qualify you in as little as 5 minutes with no impact to your credit score.An equal housing lender. NMLS #10287.
Sell with ease on Zillow
Get a Zillow Showcase℠ listing at no additional cost and you could sell for —faster.
$701,400
2% more+$14,028
With Zillow Showcase(estimated)$715,428

