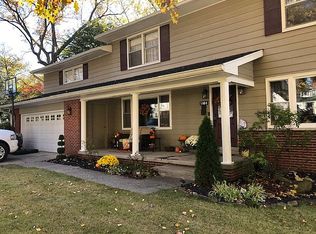Closed
$290,000
1322 Audubon Rd, Vincennes, IN 47591
4beds
3,684sqft
Single Family Residence
Built in 1926
0.32 Acres Lot
$296,800 Zestimate®
$--/sqft
$1,868 Estimated rent
Home value
$296,800
Estimated sales range
Not available
$1,868/mo
Zestimate® history
Loading...
Owner options
Explore your selling options
What's special
Welcome to this expansive 3,600+ sq. ft. two-story home, perfectly situated in a sought-after neighborhood within walking distance of Gregg Park in Vincennes. Boasting 4 bedrooms, 3 full baths, and a 3-car garage, this property combines luxury, comfort, and convenience. Step inside to find an inviting layout with beautiful hardwood floors, a cozy fireplace, and plenty of natural light throughout. The main level offers generous living spaces and a well-appointed kitchen, ideal for family gatherings and entertaining guests. Upstairs, the impressive primary suite serves as a private retreat with its large walk-in closet and en suite bathroom featuring a double vanity and walk-in shower. The outdoor area is designed for relaxation and fun, with a big front porch perfect for morning coffee and a backyard oasis that includes an in-ground pool and spacious deck for sunbathing or hosting summer barbecues.
Zillow last checked: 8 hours ago
Listing updated: February 20, 2025 at 11:31am
Listed by:
Cameron Engstrom cell:812-830-0019,
KLEIN RLTY&AUCTION, INC.
Bought with:
Kristi Ritz, RB21001792
KNOX COUNTY REALTY, LLC
Source: IRMLS,MLS#: 202438612
Facts & features
Interior
Bedrooms & bathrooms
- Bedrooms: 4
- Bathrooms: 3
- Full bathrooms: 3
Bedroom 1
- Level: Upper
Bedroom 2
- Level: Upper
Dining room
- Level: Main
- Area: 238
- Dimensions: 17 x 14
Family room
- Level: Main
- Area: 221
- Dimensions: 17 x 13
Kitchen
- Level: Main
- Area: 182
- Dimensions: 14 x 13
Living room
- Level: Main
- Area: 252
- Dimensions: 18 x 14
Heating
- Natural Gas, Forced Air
Cooling
- Central Air
Appliances
- Included: Dishwasher, Microwave, Refrigerator, Electric Cooktop, Electric Oven, Electric Range, Gas Water Heater
Features
- Flooring: Hardwood, Carpet, Vinyl
- Basement: Partial,Unfinished,Block,Concrete
- Number of fireplaces: 1
- Fireplace features: Living Room, Wood Burning
Interior area
- Total structure area: 4,449
- Total interior livable area: 3,684 sqft
- Finished area above ground: 3,684
- Finished area below ground: 0
Property
Parking
- Total spaces: 3
- Parking features: Attached, Concrete
- Attached garage spaces: 3
- Has uncovered spaces: Yes
Features
- Levels: Two
- Stories: 2
- Pool features: In Ground
Lot
- Size: 0.32 Acres
- Features: Level, 3-5.9999, City/Town/Suburb
Details
- Additional parcels included: 4212-23-206-015.000-022
- Parcel number: 421223205027.000022
Construction
Type & style
- Home type: SingleFamily
- Property subtype: Single Family Residence
Materials
- Brick, Vinyl Siding
Condition
- New construction: No
- Year built: 1926
Utilities & green energy
- Electric: Duke Energy Indiana
- Gas: CenterPoint Energy
- Sewer: City
- Water: City, Vincennes Water Utilities
Community & neighborhood
Location
- Region: Vincennes
- Subdivision: Easthams
Price history
| Date | Event | Price |
|---|---|---|
| 2/20/2025 | Sold | $290,000-1.7% |
Source: | ||
| 1/20/2025 | Pending sale | $295,000 |
Source: | ||
| 1/15/2025 | Price change | $295,000-4.8% |
Source: | ||
| 10/4/2024 | Listed for sale | $309,900+30.5% |
Source: | ||
| 7/26/2019 | Sold | $237,500-5% |
Source: | ||
Public tax history
| Year | Property taxes | Tax assessment |
|---|---|---|
| 2024 | $2,717 +22.8% | $259,900 -2.5% |
| 2023 | $2,213 +1.5% | $266,500 +23.6% |
| 2022 | $2,180 +5.2% | $215,600 +1.6% |
Find assessor info on the county website
Neighborhood: 47591
Nearby schools
GreatSchools rating
- 7/10Benjamin Franklin Elementary SchoolGrades: K-5Distance: 0.8 mi
- 4/10George Rogers Clark SchoolGrades: 6-8Distance: 2.3 mi
- 6/10Lincoln High SchoolGrades: 9-12Distance: 2.2 mi
Schools provided by the listing agent
- Elementary: Franklin
- Middle: Clark
- High: Lincoln
- District: Vincennes Community School Corp.
Source: IRMLS. This data may not be complete. We recommend contacting the local school district to confirm school assignments for this home.

Get pre-qualified for a loan
At Zillow Home Loans, we can pre-qualify you in as little as 5 minutes with no impact to your credit score.An equal housing lender. NMLS #10287.
