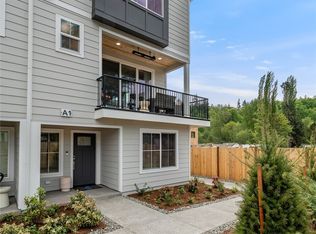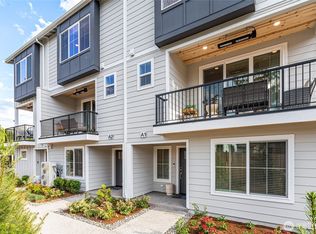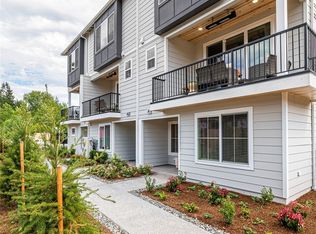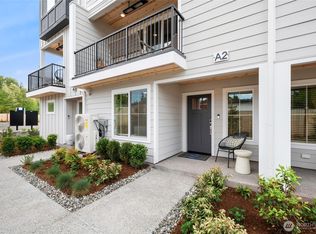Sold
Listed by:
Jenell Steltz,
Windermere Real Estate/M2, LLC,
Laura Gumnick,
Windermere Real Estate/M2, LLC
Bought with: Windermere Bellevue Commons
$764,900
1322 194th Street SE #G5, Bothell, WA 98012
4beds
1,969sqft
Townhouse
Built in 2025
1,167.41 Square Feet Lot
$755,000 Zestimate®
$388/sqft
$3,529 Estimated rent
Home value
$755,000
$702,000 - $808,000
$3,529/mo
Zestimate® history
Loading...
Owner options
Explore your selling options
What's special
Welcome to Aberdour Landing, a thoughtfully designed new community in Bothell where comfort meets style. This spacious 4-bedroom, 3.5-bath home features a large entry-level bedroom with a private bath, perfect for guests or flexible use. The main level includes a convenient tech niche for work or study, a walk-in pantry, and huge kitchen island. High end finishes throughout include a cozy fireplace, balcony heaters, stair lighting, and a Ring doorbell—delivering everyday luxury at Aberdour Landing. Lot 38 includes a full appliance package, car charger outlet, laminate flooring throughout and finished in the classic color scheme. Community is subject to a site registration policy.
Zillow last checked: 8 hours ago
Listing updated: October 30, 2025 at 04:04am
Listed by:
Jenell Steltz,
Windermere Real Estate/M2, LLC,
Laura Gumnick,
Windermere Real Estate/M2, LLC
Bought with:
Janice Cai, 117062
Windermere Bellevue Commons
Source: NWMLS,MLS#: 2426791
Facts & features
Interior
Bedrooms & bathrooms
- Bedrooms: 4
- Bathrooms: 4
- Full bathrooms: 3
- 1/2 bathrooms: 1
- Main level bathrooms: 1
Bedroom
- Level: Lower
Bathroom full
- Level: Lower
Other
- Level: Main
Entry hall
- Level: Lower
Kitchen with eating space
- Level: Main
Living room
- Level: Main
Heating
- Fireplace, Ductless, Electric
Cooling
- Ductless
Appliances
- Included: Dishwasher(s), Disposal, Microwave(s), Stove(s)/Range(s), Garbage Disposal, Water Heater: Electric
Features
- Bath Off Primary
- Flooring: Ceramic Tile, Laminate, Carpet
- Windows: Double Pane/Storm Window
- Basement: None
- Number of fireplaces: 1
- Fireplace features: Electric, Main Level: 1, Fireplace
Interior area
- Total structure area: 1,969
- Total interior livable area: 1,969 sqft
Property
Parking
- Total spaces: 2
- Parking features: Attached Garage
- Attached garage spaces: 2
Features
- Levels: Multi/Split
- Entry location: Lower
- Patio & porch: Bath Off Primary, Double Pane/Storm Window, Fireplace, Walk-In Closet(s), Water Heater
- Has view: Yes
- View description: Territorial
Lot
- Size: 1,167 sqft
- Features: Paved, Cable TV
- Topography: Level
Details
- Parcel number: Aberdour38
- Special conditions: Standard
Construction
Type & style
- Home type: Townhouse
- Property subtype: Townhouse
Materials
- Cement/Concrete
- Foundation: Poured Concrete
- Roof: Composition
Condition
- Under Construction
- New construction: Yes
- Year built: 2025
- Major remodel year: 2025
Details
- Builder name: Westcott Homes
Utilities & green energy
- Electric: Company: PUD
- Sewer: Sewer Connected, Company: Alderwood Water
- Water: Public, Company: Alderwood Water
Community & neighborhood
Community
- Community features: CCRs
Location
- Region: Bothell
- Subdivision: Kennard Corner
HOA & financial
HOA
- HOA fee: $195 monthly
Other
Other facts
- Listing terms: Cash Out,Conventional,FHA,VA Loan
- Cumulative days on market: 70 days
Price history
| Date | Event | Price |
|---|---|---|
| 11/7/2025 | Listing removed | $3,490$2/sqft |
Source: Zillow Rentals Report a problem | ||
| 10/8/2025 | Listed for rent | $3,490$2/sqft |
Source: Zillow Rentals Report a problem | ||
| 9/29/2025 | Sold | $764,900-1.3%$388/sqft |
Source: | ||
| 9/18/2025 | Pending sale | $774,900$394/sqft |
Source: | ||
| 8/28/2025 | Listed for sale | $774,900$394/sqft |
Source: | ||
Public tax history
Tax history is unavailable.
Neighborhood: 98012
Nearby schools
GreatSchools rating
- 8/10Crystal Springs Elementary SchoolGrades: PK-5Distance: 1.5 mi
- 7/10Skyview Middle SchoolGrades: 6-8Distance: 1.8 mi
- 8/10North Creek High SchoolGrades: 9-12Distance: 1.5 mi
Schools provided by the listing agent
- Elementary: Crystal Springs Elem
- Middle: Skyview Middle School
- High: North Creek High School
Source: NWMLS. This data may not be complete. We recommend contacting the local school district to confirm school assignments for this home.
Get a cash offer in 3 minutes
Find out how much your home could sell for in as little as 3 minutes with a no-obligation cash offer.
Estimated market value$755,000
Get a cash offer in 3 minutes
Find out how much your home could sell for in as little as 3 minutes with a no-obligation cash offer.
Estimated market value
$755,000



