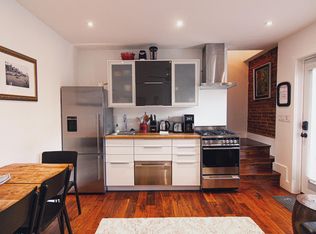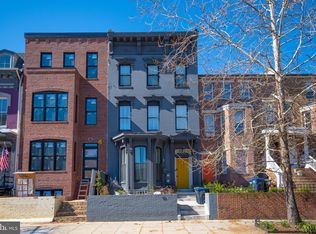Bring Offer ---(tax assessed at 1.487M) Expansive and stately row house in the Shaw neighborhood of Washington DC. Just a couple blocks from K St business district, the hidden coffee shops and restaurants of Blagden Alley and City Center. 10th Street of Shaw is known for its quiet neighborhood feel wonderful mix of boutique condo buildings and large row houses. The residence of 1322 10th is situated between O St and N St with morning light flooding the front facade and large windows and evening sun on back patio. The main home features a dining / living areas in addition to family room with a wood burning fireplace. The kitchen features bosch appliances and gorgeous granite countertops. The second level features three bedrooms including owner's suite with en-suite bath. The lower level (1st floor)of the house boasts a separately metered apartment with separate front and rear entrances, full kitchen, nice size living area, one bedroom, full bath and laundry. Parking for 1 car as currently configured with room for additional parking should the new owner choose. Opportunity & Location: Tenant pays $2300/mth rent that can pay a good portion of a new mortgage. The house has expansion opportunity to build equity; add a deck off the LR, open up the kitchen for an open floor plan, incorporate the apt into the main house or extend the house to occupy 60% of the property.
This property is off market, which means it's not currently listed for sale or rent on Zillow. This may be different from what's available on other websites or public sources.


