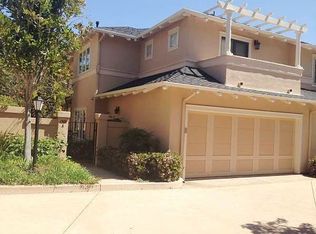Closed
$2,685,000
1321A Danielson Rd, Santa Barbara, CA 93108
3beds
1,906sqft
Townhouse
Built in 1988
1,227 Square Feet Lot
$2,944,600 Zestimate®
$1,409/sqft
$7,383 Estimated rent
Home value
$2,944,600
$2.62M - $3.33M
$7,383/mo
Zestimate® history
Loading...
Owner options
Explore your selling options
What's special
Experience the heart of Montecito Coastal Zone and embrace the lifestyle of refined elegance. Situated near Butterfly Beach, the Four Seasons Biltmore, and Rosewood Hotel. Adjacent to vibrant Coast Village Road, you will find upscale dining, boutiques, and a Pavilions Grocery Store. This townhouse has many custom features, from crown moldings, and slate floors, to Steven Handleman lighting, a tranquil patio, and a finished garage. See the extensive list of features and upgrades in the Documents section. This extraordinary location allows you to escape the hustle, all while still being close enough to enjoy the best of Montecito's charm.
Zillow last checked: 8 hours ago
Listing updated: September 13, 2024 at 08:29pm
Listed by:
Scott S Williams 00628741 805-563-4031,
Berkshire Hathaway HomeServices California Properties
Bought with:
Bartron Real Estate Group, 01005021 / 01950975 / 00966870 / 01976075
Berkshire Hathaway HomeServices California Properties
Source: SBMLS,MLS#: 24-296
Facts & features
Interior
Bedrooms & bathrooms
- Bedrooms: 3
- Bathrooms: 2
- Full bathrooms: 2
- 1/2 bathrooms: 1
Primary bedroom
- Description: With Private Balcony
- Level: Second
- Area: 211.2
- Dimensions: 17.60 x 12.00
Bedroom 2
- Description: With Private Balcony
- Level: Second
- Area: 195.58
- Dimensions: 12.70 x 15.40
Bedroom 3
- Level: Second
- Area: 114.95
- Dimensions: 9.50 x 12.10
Dining room
- Level: First
- Area: 137.76
- Dimensions: 12.30 x 11.20
Garage
- Description: Epoxy Floor, Wall Mount Gargae Opener, Wine Cooler
- Level: First
- Area: 389.5
- Dimensions: 19.00 x 20.50
Kitchen
- Description: expanded storage
- Level: First
- Area: 137.76
- Dimensions: 12.30 x 11.20
Living room
- Description: With Fireplace and Access to Patio
- Level: First
- Area: 358.75
- Dimensions: 17.50 x 20.50
Office
- Level: Second
- Area: 85.5
- Dimensions: 9.50 x 9.00
Heating
- Forced Air
Cooling
- Ceiling Fan(s), Window Unit(s)
Appliances
- Included: Refrigerator, Dishwasher, Disposal, Dryer, Gas Cooktop, Microwave, Rev Osmosis, Washer, Water Softener Rented
- Laundry: Gas Dryer Hookup, Laundry Room
Features
- Flooring: Carpet, Stone, Tile
- Windows: Drapes, Plantation Shutters
- Has fireplace: Yes
- Fireplace features: Living Room
Interior area
- Total structure area: 1,906
- Total interior livable area: 1,906 sqft
Property
Parking
- Total spaces: 2
- Parking features: Other
- Garage spaces: 2
Features
- Patio & porch: Enclosed, Patio Open
- Fencing: Fenced
- Has view: Yes
- View description: Other, Setting
Lot
- Size: 1,227 sqft
- Features: Level, Near Public Transit
- Topography: Level
Details
- Parcel number: 009620007
- Zoning: Other, PRD
Construction
Type & style
- Home type: Townhouse
- Architectural style: Traditional,Victorian,Craftsman,Townhouse
- Property subtype: Townhouse
Materials
- Stucco
- Foundation: Slab
- Roof: Composition
Condition
- Excellent
- Year built: 1988
Utilities & green energy
- Sewer: Sewer Hookup
- Water: Mont Wtr
- Utilities for property: Underground Utilities
Community & neighborhood
Community
- Community features: Street Lights, Other
Location
- Region: Santa Barbara
- Subdivision: 10 - Hedgerow
Other
Other facts
- Listing terms: Cash,Ctnl,Owner will Carry 2nd
Price history
| Date | Event | Price |
|---|---|---|
| 6/26/2024 | Sold | $2,685,000-0.4%$1,409/sqft |
Source: | ||
| 6/7/2024 | Pending sale | $2,695,000$1,414/sqft |
Source: | ||
| 5/19/2024 | Listed for sale | $2,695,000$1,414/sqft |
Source: | ||
| 5/7/2024 | Pending sale | $2,695,000$1,414/sqft |
Source: | ||
| 5/1/2024 | Price change | $2,695,000-10%$1,414/sqft |
Source: | ||
Public tax history
Tax history is unavailable.
Neighborhood: 93108
Nearby schools
GreatSchools rating
- 9/10Montecito Union SchoolGrades: K-6Distance: 1 mi
- NASanta Barbara Unified Early ChildhoodGrades: Distance: 2.3 mi
Schools provided by the listing agent
- Elementary: Mont Union
- Middle: S.B. Jr.
- High: S.B. Sr.
Source: SBMLS. This data may not be complete. We recommend contacting the local school district to confirm school assignments for this home.
