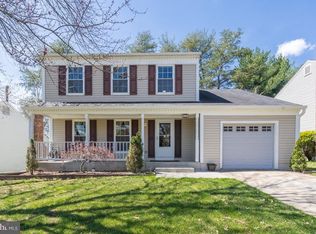Plenty of space in this 3 bedroom, 3 full bath & 1 half bath Colonial on a quite cul-de-sac. 2 car garage, conveniently located just minutes off ICC, and close to all major routes, #29, #95, #495, DC & Baltimore. Enjoy the summer evenings cooking out on the deck or enjoy the community pool which is a quick walk away. Downstairs offers a large finished area to watch your favorite TV shows or have your office/bedroom. Walk-in closet, nice landscaping, ceiling fans.
This property is off market, which means it's not currently listed for sale or rent on Zillow. This may be different from what's available on other websites or public sources.
