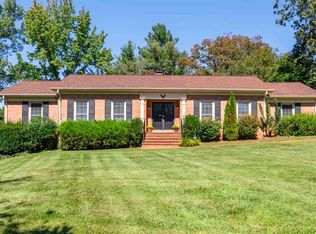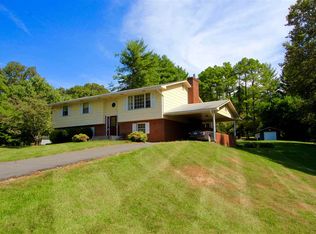Sold for $710,000
$710,000
13217 Spicers Mill Rd, Orange, VA 22960
4beds
2,535sqft
Single Family Residence
Built in 2022
8.13 Acres Lot
$712,500 Zestimate®
$280/sqft
$2,918 Estimated rent
Home value
$712,500
$627,000 - $805,000
$2,918/mo
Zestimate® history
Loading...
Owner options
Explore your selling options
What's special
Just Listed! First Time on the Market – Custom-Built Home on 8+ Acres! Nestled just outside the town of Orange, this stunning custom-built 4-bedroom, 2.5-bath home offers the perfect blend of modern comfort and peaceful countryside living. Situated on 8+ picturesque acres, the property boasts views of the land, a serene creek, and thoughtfully designed outdoor spaces. Step inside to an inviting open floor plan featuring vaulted two-story ceilings with exposed beams, creating a spacious and airy feel. The gourmet kitchen is a true centerpiece, complete with a huge island with seating, granite countertops, ceramic backsplash, and stainless steel appliances. Beautiful hardwood floors flow throughout the main level, enhancing the home’s warmth and charm. The main-level primary suite is a private retreat, showcasing board and batten walls, a walk-in closet, and a spa-like bathroom with a walk-in marble shower, double vanity with quartz countertops, and porcelain tile flooring. The laundry room is conveniently located on this level and offers ample storage and a prep/folding station. Upstairs, you'll find a cozy landing area/nook, three spacious bedrooms, and a full bath. The partially finished basement provides a large great room with a wood-burning stove, a walkout patio, and ample potential for additional living space, including a framed-in future bathroom. Outdoor enthusiasts will love the upper deck with stunning views, a raised deck by the creek, a garden area, an open storage shed and a water hydrant ensures easy yard maintenance. Enjoy the best of Orange County with local vineyards, breweries, historical sites, and more just minutes away. Plus, the home is conveniently located near schools, restaurants, the library, and shopping. Don’t miss this rare opportunity—schedule your visit today!
Zillow last checked: 8 hours ago
Listing updated: May 12, 2025 at 08:44am
Listed by:
Dana Amos 540-661-7327,
RE/MAX Realty Specialists
Bought with:
Erica Hertel, 0225226828
CENTURY 21 New Millennium
Source: Bright MLS,MLS#: VAOR2009028
Facts & features
Interior
Bedrooms & bathrooms
- Bedrooms: 4
- Bathrooms: 3
- Full bathrooms: 2
- 1/2 bathrooms: 1
- Main level bathrooms: 2
- Main level bedrooms: 1
Primary bedroom
- Features: Flooring - HardWood, Ceiling Fan(s), Walk-In Closet(s)
- Level: Main
Bedroom 2
- Features: Flooring - Carpet, Ceiling Fan(s)
- Level: Upper
Bedroom 3
- Features: Flooring - Carpet, Ceiling Fan(s)
- Level: Upper
Bedroom 4
- Features: Flooring - Carpet, Ceiling Fan(s)
- Level: Upper
Primary bathroom
- Features: Flooring - Tile/Brick, Countertop(s) - Quartz, Bathroom - Walk-In Shower, Double Sink
- Level: Main
Dining room
- Features: Flooring - HardWood
- Level: Main
Family room
- Features: Wood Stove, Flooring - Luxury Vinyl Plank
- Level: Lower
Other
- Features: Flooring - Tile/Brick
- Level: Upper
Half bath
- Features: Flooring - Tile/Brick
- Level: Main
Kitchen
- Features: Flooring - HardWood
- Level: Main
Laundry
- Features: Flooring - Tile/Brick
- Level: Main
Living room
- Features: Flooring - HardWood
- Level: Main
Other
- Level: Lower
Other
- Level: Lower
Utility room
- Level: Lower
Heating
- Heat Pump, Wood Stove, Electric, Wood
Cooling
- Central Air, Heat Pump, Electric
Appliances
- Included: Dishwasher, Dryer, Oven/Range - Gas, Range Hood, Refrigerator, Washer, Tankless Water Heater, Water Heater
- Laundry: Hookup, Main Level, Laundry Room
Features
- Bathroom - Tub Shower, Bathroom - Walk-In Shower, Ceiling Fan(s), Combination Dining/Living, Combination Kitchen/Dining, Combination Kitchen/Living, Dining Area, Open Floorplan, Kitchen - Gourmet, Kitchen Island, Pantry, Upgraded Countertops, Walk-In Closet(s), 2 Story Ceilings, 9'+ Ceilings, Cathedral Ceiling(s), Dry Wall, High Ceilings
- Flooring: Hardwood, Carpet, Wood
- Windows: Double Hung, Insulated Windows, Vinyl Clad
- Basement: Full,Improved,Interior Entry,Exterior Entry,Partially Finished,Concrete,Rear Entrance,Rough Bath Plumb,Space For Rooms,Walk-Out Access,Windows
- Has fireplace: No
- Fireplace features: Wood Burning Stove
Interior area
- Total structure area: 3,225
- Total interior livable area: 2,535 sqft
- Finished area above ground: 1,935
- Finished area below ground: 600
Property
Parking
- Total spaces: 4
- Parking features: Gravel, Driveway, Off Street
- Uncovered spaces: 4
Accessibility
- Accessibility features: Accessible Hallway(s)
Features
- Levels: Three
- Stories: 3
- Patio & porch: Deck, Patio, Porch
- Pool features: None
- Has view: Yes
- View description: Creek/Stream, Trees/Woods
- Has water view: Yes
- Water view: Creek/Stream
- Frontage type: Road Frontage
Lot
- Size: 8.13 Acres
- Features: Corner Lot, Rural, SideYard(s), Stream/Creek, Wooded
Details
- Additional structures: Above Grade, Below Grade, Outbuilding
- Parcel number: 02800010000030
- Zoning: R1
- Special conditions: Standard
Construction
Type & style
- Home type: SingleFamily
- Architectural style: Traditional
- Property subtype: Single Family Residence
Materials
- Brick, Frame, Vinyl Siding, CPVC/PVC, Rough-In Plumbing, Spray Foam Insulation, Other
- Foundation: Passive Radon Mitigation, Concrete Perimeter
- Roof: Architectural Shingle
Condition
- Excellent
- New construction: No
- Year built: 2022
Utilities & green energy
- Sewer: On Site Septic
- Water: Public
- Utilities for property: Cable Available, Phone Available, Propane, Underground Utilities, Water Available, Cable, Satellite Internet Service
Community & neighborhood
Security
- Security features: Smoke Detector(s), Carbon Monoxide Detector(s)
Location
- Region: Orange
- Subdivision: Andrewsia
Other
Other facts
- Listing agreement: Exclusive Right To Sell
- Listing terms: Cash,Conventional,Farm Credit Service,FHA,VA Loan
- Ownership: Fee Simple
- Road surface type: Paved
Price history
| Date | Event | Price |
|---|---|---|
| 5/12/2025 | Sold | $710,000$280/sqft |
Source: | ||
| 3/29/2025 | Contingent | $710,000$280/sqft |
Source: | ||
| 3/6/2025 | Listed for sale | $710,000$280/sqft |
Source: | ||
Public tax history
| Year | Property taxes | Tax assessment |
|---|---|---|
| 2024 | $3,266 | $435,400 |
| 2023 | $3,266 +278% | $435,400 +278% |
| 2022 | $864 +4.2% | $115,200 |
Find assessor info on the county website
Neighborhood: 22960
Nearby schools
GreatSchools rating
- 5/10Orange Elementary SchoolGrades: PK-5Distance: 2 mi
- 6/10Prospect Heights Middle SchoolGrades: 6-8Distance: 2.3 mi
- 4/10Orange Co. High SchoolGrades: 9-12Distance: 3.3 mi
Schools provided by the listing agent
- Elementary: Orange
- Middle: Prospect Heights
- High: Orange
- District: Orange County Public Schools
Source: Bright MLS. This data may not be complete. We recommend contacting the local school district to confirm school assignments for this home.
Get a cash offer in 3 minutes
Find out how much your home could sell for in as little as 3 minutes with a no-obligation cash offer.
Estimated market value$712,500
Get a cash offer in 3 minutes
Find out how much your home could sell for in as little as 3 minutes with a no-obligation cash offer.
Estimated market value
$712,500

