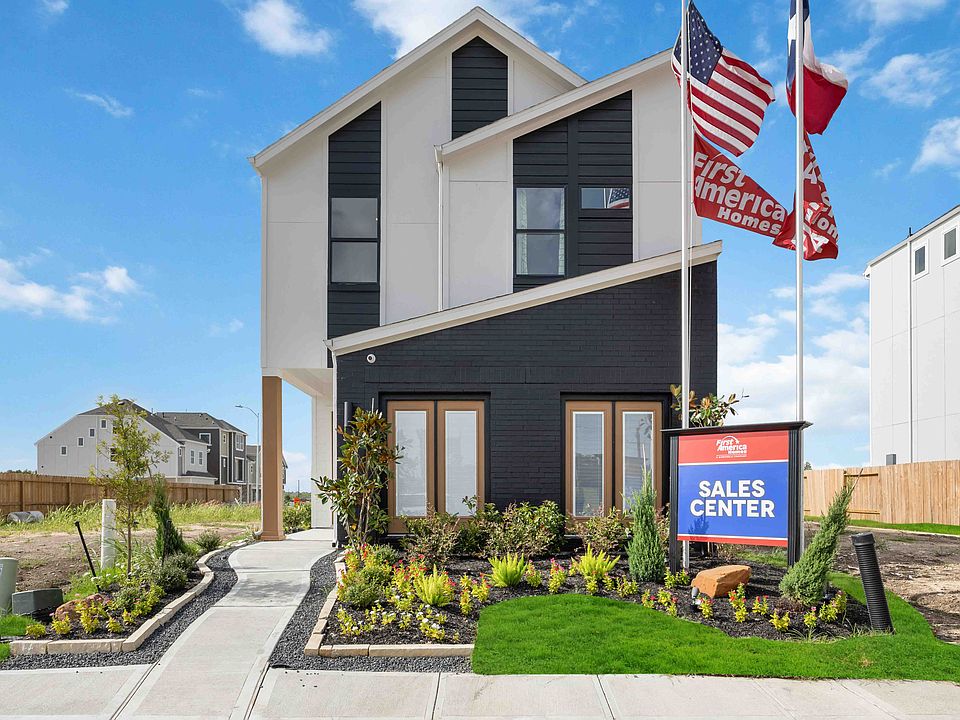Welcome home to this thoughtfully designed three-bedroom, two-and-a-half-bath residence that blends style, comfort, and practicality. The open-concept living area and kitchen create a seamless flow, making it the perfect space for entertaining guests or enjoying quality time at home. Upstairs, each bedroom is strategically placed to ensure privacy and relaxation for every member of the household. Step outside to the covered back patio, a versatile retreat for morning coffee, weekend gatherings, or simply unwinding in the fresh air. With a layout that balances functionality and warmth, this home is ideal for those seeking both convenience and a welcoming atmosphere. Don’t miss your chance to make it yours—schedule a tour today!
New construction
$340,374
13216 Opera Dr, Houston, TX 77047
3beds
1,727sqft
Single Family Residence
Built in 2025
2,643 sqft lot
$338,000 Zestimate®
$197/sqft
$83/mo HOA
- 64 days
- on Zillow |
- 110 |
- 7 |
Zillow last checked: 7 hours ago
Listing updated: May 03, 2025 at 09:07am
Listed by:
Daniel Signorelli TREC #0419930 832-728-8558,
The Signorelli Company
Source: HAR,MLS#: 37470198
Travel times
Schedule tour
Select your preferred tour type — either in-person or real-time video tour — then discuss available options with the builder representative you're connected with.
Select a date
Open house
Facts & features
Interior
Bedrooms & bathrooms
- Bedrooms: 3
- Bathrooms: 3
- Full bathrooms: 2
- 1/2 bathrooms: 1
Rooms
- Room types: Living Room, Entry, Family Room, Dining Room, Kitchen/Dining Combo, Living/Dining Combo, Utility Room
Primary bathroom
- Features: Half Bath
Kitchen
- Features: Breakfast Bar, Kitchen Island, Kitchen open to Family Room, Pantry
Heating
- Natural Gas
Cooling
- Electric
Appliances
- Included: Electric Oven, Gas Cooktop, Dishwasher, Disposal, Microwave
- Laundry: Electric Dryer Hookup, Washer Hookup
Features
- High Ceilings, Prewired for Alarm System, Ceiling Fan(s), All Bedrooms Up, Walk-In Closet(s)
- Flooring: Carpet, Vinyl Plank
Interior area
- Total structure area: 1,727
- Total interior livable area: 1,727 sqft
Video & virtual tour
Property
Parking
- Total spaces: 2
- Parking features: Attached
- Attached garage spaces: 2
Features
- Stories: 2
- Patio & porch: Covered
- Fencing: Back Yard,Full
Lot
- Size: 2,643 sqft
- Dimensions: 30 x 88
- Features: Cleared, Subdivided, Back Yard
Details
- Parcel number: 1464180060007
Construction
Type & style
- Home type: SingleFamily
- Architectural style: Contemporary/Modern,Traditional
- Property subtype: Single Family Residence
Materials
- Brick, Cement Siding, Wood Siding
- Foundation: Slab
- Roof: Composition
Condition
- Under Construction
- New construction: Yes
- Year built: 2025
Details
- Builder name: First America Homes
Utilities & green energy
- Sewer: Public Sewer
- Water: Public
Green energy
- Green verification: HERS Index Score
- Energy efficient items: Attic Vents, Thermostat, Lighting, HVAC, HVAC>15 SEER
Community & HOA
Community
- Security: Fire Alarm, Prewired
- Subdivision: Alicante
HOA
- Has HOA: Yes
- Amenities included: Pond
- HOA fee: $1,000 annually
- HOA phone: 832-678-4500
Location
- Region: Houston
Financial & listing details
- Price per square foot: $197/sqft
- Date on market: 2/28/2025
- Listing agreement: Exclusive Right to Sell/Lease
- Listing terms: Cash,Conventional,FHA,Investor,USDA Loan,VA Loan
- Ownership: Full Ownership
- Road surface type: Concrete
About the community
Live in the center of it all, with a short commute to Houston’s Texas Medical Center and other major employment hubs. Alicante homes feature exciting modern designs and quality craftmanship plus easy access to nearby dining and entertainment venues! SALES CENTER Address:
Source: First America Homes

