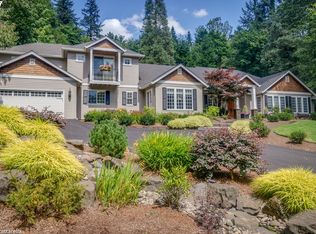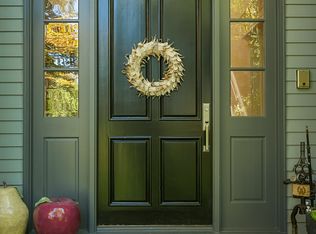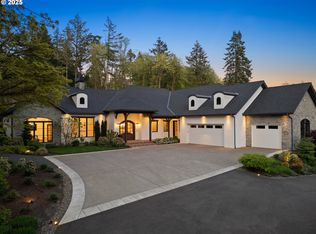Perfect floor plan for entertaining & daily living. Completely & thoughtfully rebuilt with high-end finishes. High ceilings, tall windows, Acacia floors throughout. Spectacular kitchen opens to large family room & informal dining area. Master suite, second bedroom, office, laundry, hobby room & outdoor access all on main level. Private, fenced & gated yard features lovely patio around pristine pool, spa, sport court & play area.
This property is off market, which means it's not currently listed for sale or rent on Zillow. This may be different from what's available on other websites or public sources.


