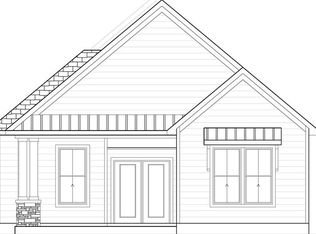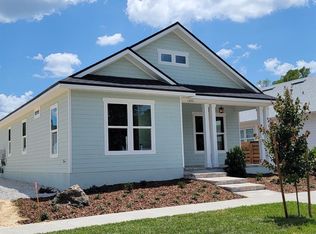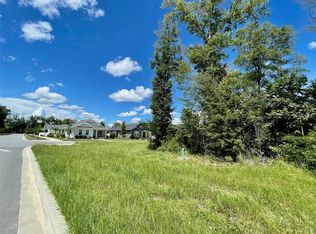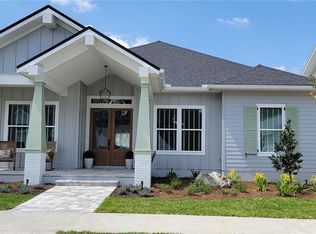Sold for $700,000 on 01/30/25
$700,000
13215 SW 9th Rd, Newberry, FL 32669
4beds
2,292sqft
Single Family Residence
Built in 2022
6,264 Square Feet Lot
$693,400 Zestimate®
$305/sqft
$2,876 Estimated rent
Home value
$693,400
$624,000 - $770,000
$2,876/mo
Zestimate® history
Loading...
Owner options
Explore your selling options
What's special
Step into this exquisite four-bedroom, two-and-a-half-bathroom home constructed in 2022, featuring 2,292 square feet of Modern living space. This meticulously cared-for home showcases stunning hardwood and tile floors throughout, with no carpet in sight. The open-concept layout with vaulted ceilings adds a touch of grandeur to the space. The gourmet kitchen is a chef's delight, boasting quartz countertops, a spacious island with a granite top, double oven, touchless faucet, and a custom walk-in pantry. The in-house laundry area also includes quartz counters and ample storage, combining style and functionality seamlessly. Each bedroom is thoughtfully designed with custom closets for optimal storage. The master suite serves as a luxurious sanctuary with separate sinks, a spacious soaking tub, and a walk-in shower. A private outdoor shower adjacent to the master bathroom offers a secluded outdoor retreat. The covered patio outside provides a private oasis to unwind and savor your morning coffee or favorite beverage after a busy day. Additional features include custom shades in the living room. Situated on a corner lot, this home offers access to the two-car garage from the rear of the house. location is unmatched enjoy all Tioga Town center has to offer restaurants, shopping lifestyle, need we say more... ? schedule a tour today!
Zillow last checked: 8 hours ago
Listing updated: February 26, 2025 at 09:26am
Listing Provided by:
Saveela Asad 352-665-9433,
KELLER WILLIAMS GAINESVILLE REALTY PARTNERS 352-240-0600,
Jan Ecklord 860-501-3608,
KELLER WILLIAMS GAINESVILLE REALTY PARTNERS
Bought with:
David Gallup, 541709
RE/MAX 200 REALTY
Source: Stellar MLS,MLS#: GC524874 Originating MLS: Gainesville-Alachua
Originating MLS: Gainesville-Alachua

Facts & features
Interior
Bedrooms & bathrooms
- Bedrooms: 4
- Bathrooms: 3
- Full bathrooms: 2
- 1/2 bathrooms: 1
Primary bedroom
- Features: Walk-In Closet(s)
- Level: First
Kitchen
- Features: Pantry
- Level: First
Living room
- Level: First
Heating
- Central
Cooling
- Central Air
Appliances
- Included: Dishwasher, Disposal, Dryer, Microwave, Range, Range Hood, Refrigerator, Tankless Water Heater, Touchless Faucet, Washer
- Laundry: Inside, Laundry Room
Features
- Built-in Features, Ceiling Fan(s), Eating Space In Kitchen, High Ceilings, Living Room/Dining Room Combo, Open Floorplan, Primary Bedroom Main Floor, Solid Surface Counters, Thermostat, Vaulted Ceiling(s), Walk-In Closet(s)
- Flooring: Other, Tile, Hardwood
- Doors: Outdoor Shower, Sliding Doors
- Windows: Blinds, Window Treatments
- Has fireplace: No
Interior area
- Total structure area: 3,147
- Total interior livable area: 2,292 sqft
Property
Parking
- Total spaces: 2
- Parking features: Garage Faces Rear
- Attached garage spaces: 2
Features
- Levels: One
- Stories: 1
- Exterior features: Irrigation System, Lighting, Outdoor Shower, Rain Gutters, Sidewalk
- Fencing: Fenced
Lot
- Size: 6,264 sqft
Details
- Parcel number: 04333120456
- Zoning: PD
- Special conditions: None
Construction
Type & style
- Home type: SingleFamily
- Property subtype: Single Family Residence
Materials
- HardiPlank Type, Wood Frame
- Foundation: Slab
- Roof: Shingle
Condition
- New construction: No
- Year built: 2022
Utilities & green energy
- Sewer: Public Sewer
- Water: Public
- Utilities for property: Electricity Connected, Natural Gas Connected, Public, Sewer Connected, Street Lights, Underground Utilities, Water Connected
Community & neighborhood
Community
- Community features: Clubhouse, Community Mailbox, Golf Carts OK, Playground
Location
- Region: Newberry
- Subdivision: TOWN OF TIOGA PH 20 PB 37 PG 75
HOA & financial
HOA
- Has HOA: Yes
- HOA fee: $165 monthly
- Amenities included: Playground, Tennis Court(s)
- Association name: Debbie Crouch
- Association phone: 352-332-8424
Other fees
- Pet fee: $0 monthly
Other financial information
- Total actual rent: 0
Other
Other facts
- Listing terms: Cash,Conventional,FHA,VA Loan
- Ownership: Fee Simple
- Road surface type: Paved
Price history
| Date | Event | Price |
|---|---|---|
| 1/30/2025 | Sold | $700,000+0%$305/sqft |
Source: | ||
| 12/30/2024 | Pending sale | $699,900$305/sqft |
Source: | ||
| 12/16/2024 | Price change | $699,900-0.7%$305/sqft |
Source: | ||
| 11/14/2024 | Price change | $704,900-1.4%$308/sqft |
Source: | ||
| 10/16/2024 | Price change | $714,900-1.4%$312/sqft |
Source: | ||
Public tax history
| Year | Property taxes | Tax assessment |
|---|---|---|
| 2024 | $12,640 +23.6% | $633,266 +33.3% |
| 2023 | $10,227 +353.3% | $474,897 +331.7% |
| 2022 | $2,256 | $110,000 |
Find assessor info on the county website
Neighborhood: 32669
Nearby schools
GreatSchools rating
- 8/10Meadowbrook Elementary SchoolGrades: K-5Distance: 3.3 mi
- 7/10Kanapaha Middle SchoolGrades: 6-8Distance: 4.6 mi
- 6/10F. W. Buchholz High SchoolGrades: 5,9-12Distance: 5.5 mi
Schools provided by the listing agent
- Elementary: Meadowbrook Elementary School-AL
- Middle: Kanapaha Middle School-AL
- High: F. W. Buchholz High School-AL
Source: Stellar MLS. This data may not be complete. We recommend contacting the local school district to confirm school assignments for this home.

Get pre-qualified for a loan
At Zillow Home Loans, we can pre-qualify you in as little as 5 minutes with no impact to your credit score.An equal housing lender. NMLS #10287.
Sell for more on Zillow
Get a free Zillow Showcase℠ listing and you could sell for .
$693,400
2% more+ $13,868
With Zillow Showcase(estimated)
$707,268


