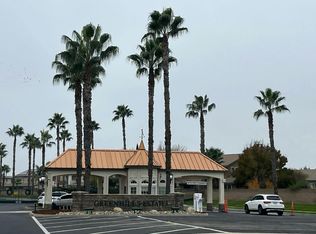Sold for $500,000
$500,000
13215 Ridgewood Way, Chowchilla, CA 93610
4beds
4baths
3,331sqft
Residential, Single Family Residence
Built in ----
0.36 Acres Lot
$574,100 Zestimate®
$150/sqft
$3,238 Estimated rent
Home value
$574,100
$540,000 - $609,000
$3,238/mo
Zestimate® history
Loading...
Owner options
Explore your selling options
What's special
WAS: $660,135**Reduced price plus up to $15,000 in incentives contingent upon use of our affiliated lender, Inspire Home Loans. Ask a sales agent for full details.The Jasper plan welcomes you with a charming courtyard-style entrance. Inside, this versatile home boasts a beautiful and functional main-floor layout, with a second story offering an upstairs living room, bedroom, full bath, and kitchenette! The main floor is anchored by an open-concept living area, with a lavish kitchen that's accessible from the dining room, breakfast nook, and family room. There's also access to an expansive covered patio extending the width of the home. Off the foyer, you'll find a secluded den and two comfortable bedrooms with access to a shared full bath. Located on the other side of the home for added privacy, the primary suite features an attached bath, generous walk-in closet, and private access to the covered patio.This home is currently under construction, and features the following options and upgrades:Pop-Top Second StoryUpgraded Wood Look Tile Flooring at Select AreasUpgraded Painted Cabinets in Icy Avalanche Light GrayUpgraded White Dallas Granite Countertops at KitchenUpgraded Frosted Glass Pantry DoorRecycle Bin Pull-Out Drawer at KitchenRecessed LED Can Lights at Great RoomFrench Doors at DenCast Iron Laundry SinkSoaking Tub at Primary Suite Bath2nd Sink at Bath 2And More!Located on Block 13 Lot 32 at Greenhills Estates by Century Communities
Zillow last checked: 8 hours ago
Listing updated: October 02, 2024 at 01:01pm
Listed by:
Jacob Castillo,
BMC Realty Advisors, Inc
Bought with:
Jacob Castillo
BMC Realty Advisors, Inc
Source: Fresno MLS,MLS#: 579010Originating MLS: Fresno MLS
Facts & features
Interior
Bedrooms & bathrooms
- Bedrooms: 4
- Bathrooms: 4
Primary bedroom
- Area: 0
- Dimensions: 0 x 0
Bedroom 1
- Area: 0
- Dimensions: 0 x 0
Bedroom 2
- Area: 0
- Dimensions: 0 x 0
Bedroom 3
- Area: 0
- Dimensions: 0 x 0
Bedroom 4
- Area: 0
- Dimensions: 0 x 0
Bathroom
- Features: Tub/Shower, Shower, Oval Tub
Dining room
- Features: Formal
- Area: 0
- Dimensions: 0 x 0
Family room
- Area: 0
- Dimensions: 0 x 0
Kitchen
- Features: Eat-in Kitchen, Breakfast Bar, Pantry
- Area: 0
- Dimensions: 0 x 0
Living room
- Area: 0
- Dimensions: 0 x 0
Basement
- Area: 0
Heating
- Has Heating (Unspecified Type)
Cooling
- 13+ SEER A/C, Central Air
Appliances
- Included: Built In Range/Oven, Gas Appliances, Disposal, Dishwasher, Microwave
- Laundry: Inside, Utility Room, Lower Level, Electric Dryer Hookup
Features
- Den/Study, Loft
- Flooring: Carpet, Tile
- Windows: Double Pane Windows
- Has fireplace: No
Interior area
- Total structure area: 3,331
- Total interior livable area: 3,331 sqft
Property
Parking
- Parking features: Garage Door Opener
- Has attached garage: Yes
Features
- Levels: Two
- Stories: 2
- Patio & porch: Covered, Concrete
- Has view: Yes
- Waterfront features: Waterfront
Lot
- Size: 0.36 Acres
- Features: Urban, Cul-De-Sac, Near Golf Course
Details
- Parcel number: NEW/UNDER CONSTRUCTION/NA
Construction
Type & style
- Home type: SingleFamily
- Architectural style: Bungalow
- Property subtype: Residential, Single Family Residence
Materials
- Stucco, Wood Siding, Stone
- Foundation: Concrete
- Roof: Tile
Details
- Builder name: Greenhills Estates By Century Communitie
Utilities & green energy
- Sewer: Public Sewer
- Water: Public
- Utilities for property: Public Utilities
Community & neighborhood
Location
- Region: Chowchilla
HOA & financial
Other financial information
- Total actual rent: 0
Other
Other facts
- Listing agreement: Exclusive Right To Sell
Price history
| Date | Event | Price |
|---|---|---|
| 2/23/2023 | Sold | $500,000+0%$150/sqft |
Source: Fresno MLS #579010 Report a problem | ||
| 12/13/2022 | Pending sale | $499,990$150/sqft |
Source: | ||
| 12/7/2022 | Listed for sale | $499,990$150/sqft |
Source: | ||
| 12/6/2022 | Pending sale | $499,990$150/sqft |
Source: Fresno MLS #579010 Report a problem | ||
| 11/22/2022 | Listed for sale | $499,990$150/sqft |
Source: Fresno MLS #579010 Report a problem | ||
Public tax history
| Year | Property taxes | Tax assessment |
|---|---|---|
| 2025 | $5,841 +2.2% | $520,200 +2% |
| 2024 | $5,717 +456.2% | $510,000 +600.3% |
| 2023 | $1,028 -40.4% | $72,828 +4% |
Find assessor info on the county website
Neighborhood: 93610
Nearby schools
GreatSchools rating
- 6/10Ronald Reagan Elementary SchoolGrades: 3-4Distance: 1.2 mi
- 5/10Wilson Middle SchoolGrades: 7-8Distance: 2.5 mi
- 5/10Chowchilla High SchoolGrades: 9-12Distance: 2.2 mi
Schools provided by the listing agent
- Elementary: Chowchilla Schools
- Middle: Wilson
- High: Chowchilla
Source: Fresno MLS. This data may not be complete. We recommend contacting the local school district to confirm school assignments for this home.

Get pre-qualified for a loan
At Zillow Home Loans, we can pre-qualify you in as little as 5 minutes with no impact to your credit score.An equal housing lender. NMLS #10287.
