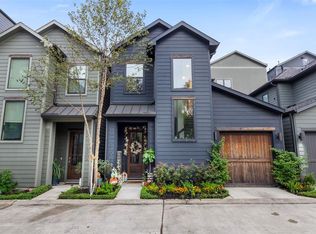Pristine Chateau rare to find two-story "SPEC" home offering many upgrades
This home is nestled at a cul de sac street at the magnificent Parkway Terrace gated Community!! Offers a North-South Exposure with no back neighbors. Features an open floor plan for today's lifestyle, light neutral color walls,double pane windows, wood floors, gourmet kitchen with GE Cafe appliances and LG refrigerator, huge island kitchen open to dining and main living with amazing views of covered veranda and backyard. Property presents high ceilings and lots of natural light. Offers a private study with a complete bath that can be easily converted to 4th bedroom for guests if needed. At second level offers a game room, primary suite with sitting area and two secondary bedrooms. Lovely backyard, fully fenced, and sprinkler system all throughout. The community offers a fabulous clubhouse, walking trails and pool area to enjoy year round. The Village School is at walking distance...
Copyright notice - Data provided by HAR.com 2022 - All information provided should be independently verified.
House for rent
$4,000/mo
13215 Parkway Glen Dr, Houston, TX 77077
3beds
2,944sqft
Price may not include required fees and charges.
Singlefamily
Available now
-- Pets
Electric, zoned, ceiling fan
Electric dryer hookup laundry
2 Attached garage spaces parking
Natural gas, zoned, fireplace
What's special
Lots of natural lightLovely backyardOpen floor planHigh ceilingsWood floorsNorth-south exposureCul de sac street
- 33 days
- on Zillow |
- -- |
- -- |
Travel times
Start saving for your dream home
Consider a first time home buyer savings account designed to grow your down payment with up to a 6% match & 4.15% APY.
Facts & features
Interior
Bedrooms & bathrooms
- Bedrooms: 3
- Bathrooms: 3
- Full bathrooms: 3
Heating
- Natural Gas, Zoned, Fireplace
Cooling
- Electric, Zoned, Ceiling Fan
Appliances
- Included: Dishwasher, Disposal, Dryer, Microwave, Oven, Refrigerator, Stove, Washer
- Laundry: Electric Dryer Hookup, Gas Dryer Hookup, In Unit, Washer Hookup
Features
- All Bedrooms Up, Ceiling Fan(s), Crown Molding, En-Suite Bath, Formal Entry/Foyer, High Ceilings, Primary Bed - 2nd Floor, Walk-In Closet(s)
- Flooring: Carpet, Tile
- Has fireplace: Yes
Interior area
- Total interior livable area: 2,944 sqft
Property
Parking
- Total spaces: 2
- Parking features: Attached, Covered
- Has attached garage: Yes
- Details: Contact manager
Features
- Stories: 2
- Exterior features: All Bedrooms Up, Architecture Style: English, Attached, Clubhouse, Crown Molding, Cul-De-Sac, Electric Dryer Hookup, Electric Gate, En-Suite Bath, Formal Entry/Foyer, Garage Door Opener, Gas Dryer Hookup, Gas Log, Greenbelt, Heating system: Zoned, Heating: Gas, High Ceilings, Insulated/Low-E windows, Jogging Track, Lot Features: Cul-De-Sac, Greenbelt, Subdivided, Oversized, Patio/Deck, Primary Bed - 2nd Floor, Secured, Sprinkler System, Subdivided, Trash Pick Up, Walk-In Closet(s), Washer Hookup, Window Coverings
Details
- Parcel number: 1364250010026
Construction
Type & style
- Home type: SingleFamily
- Property subtype: SingleFamily
Condition
- Year built: 2017
Community & HOA
Community
- Features: Clubhouse
Location
- Region: Houston
Financial & listing details
- Lease term: Long Term,12 Months
Price history
| Date | Event | Price |
|---|---|---|
| 5/19/2025 | Listed for rent | $4,000+8.1%$1/sqft |
Source: | ||
| 7/19/2023 | Listing removed | -- |
Source: | ||
| 7/14/2023 | Price change | $3,700-9.8%$1/sqft |
Source: | ||
| 6/27/2023 | Listed for rent | $4,100$1/sqft |
Source: | ||
![[object Object]](https://photos.zillowstatic.com/fp/2e172e65fce4bc1e68a81081476b2c8b-p_i.jpg)
